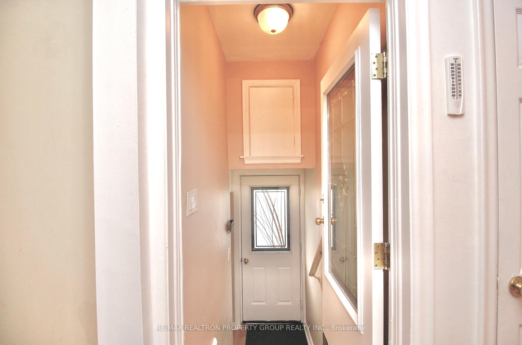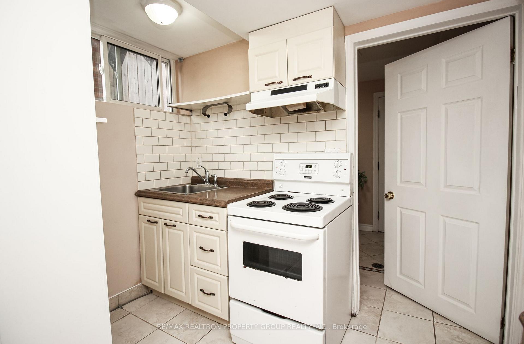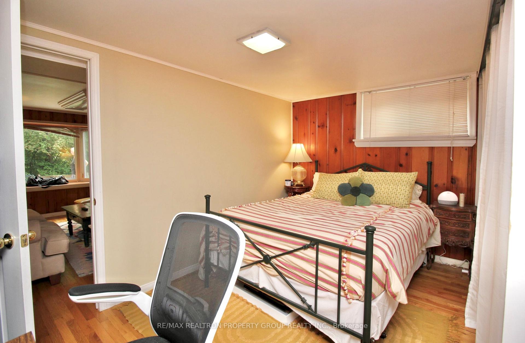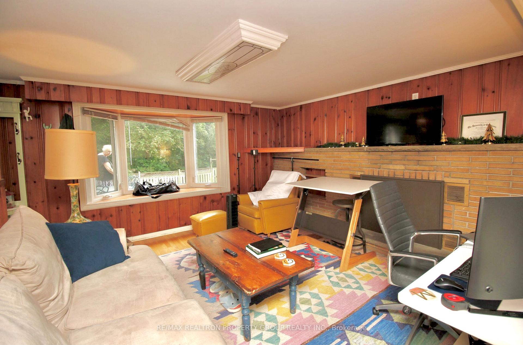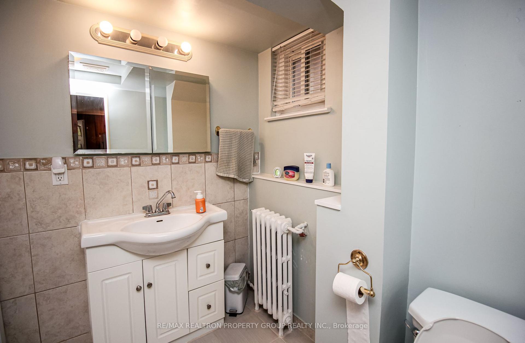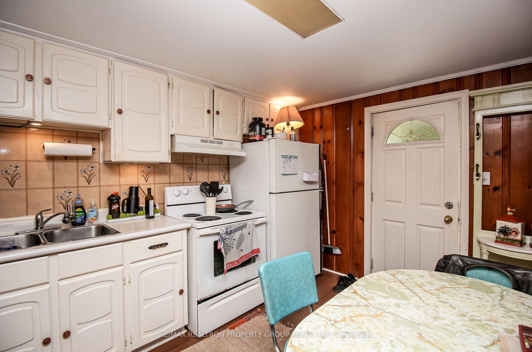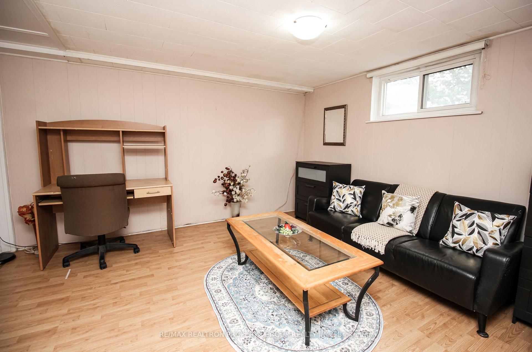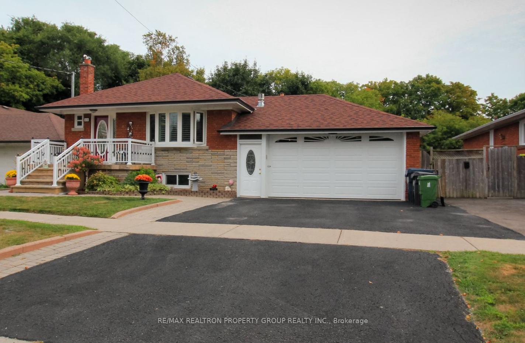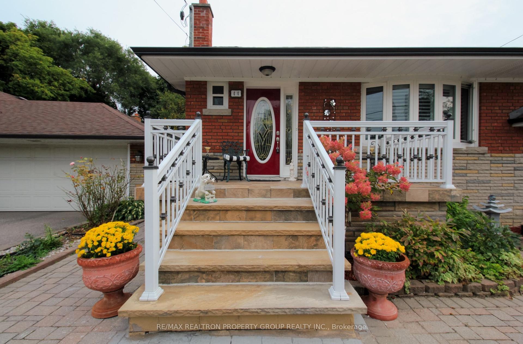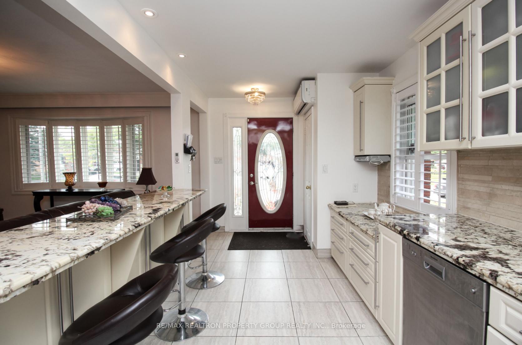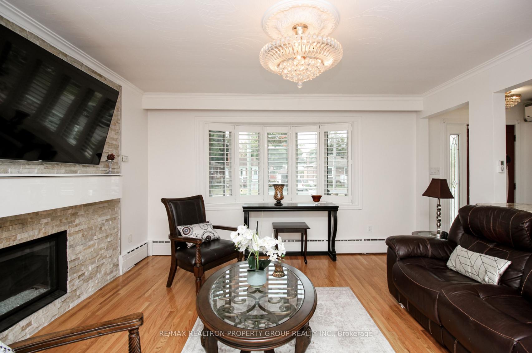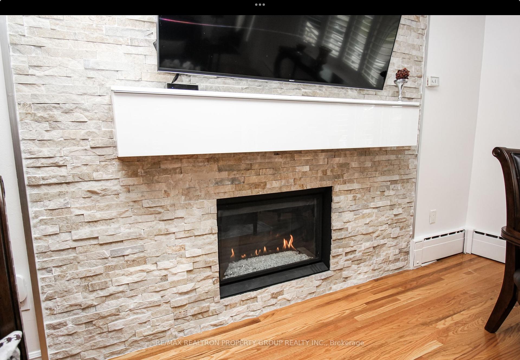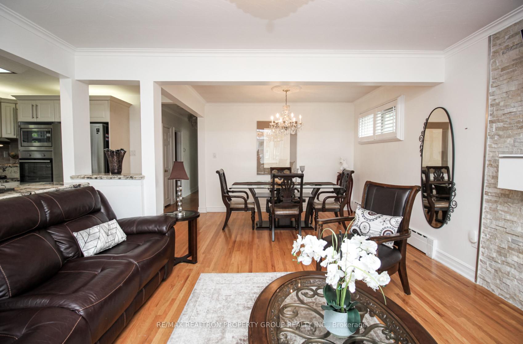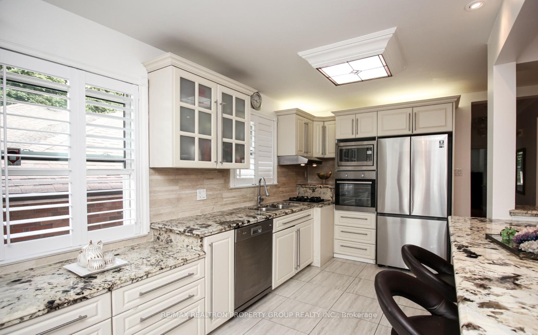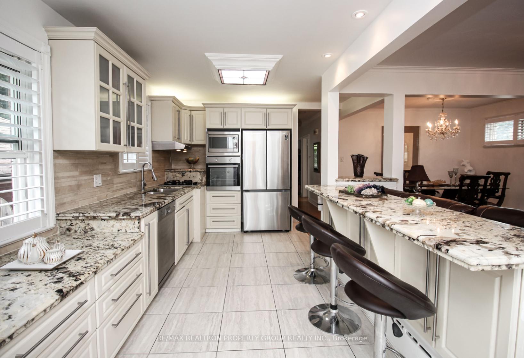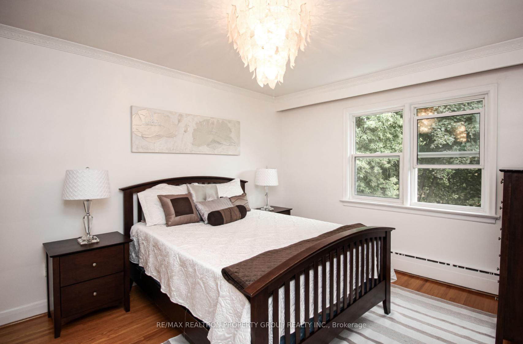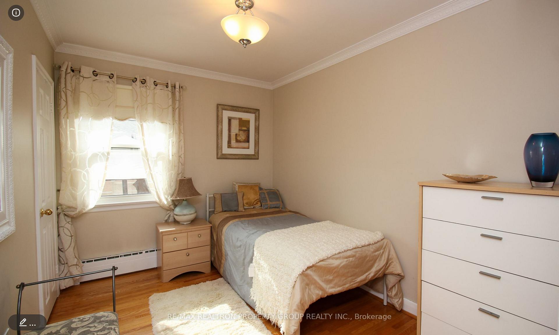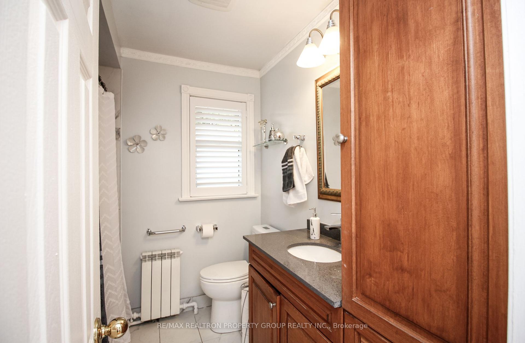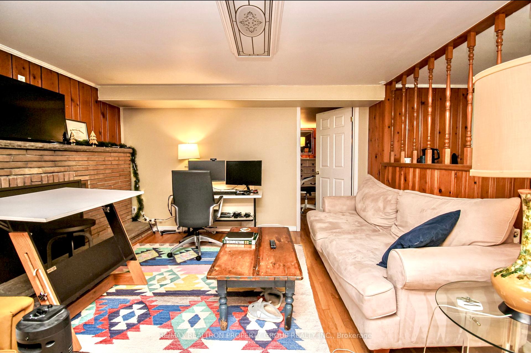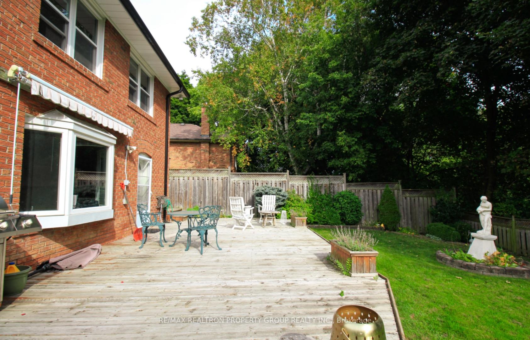$1,199,900
Available - For Sale
Listing ID: E9510782
44 Anola Pl , Toronto, M1K 4W7, Ontario
| Style, Elegance, Location! Three (3) kitchens and Three (3) full baths! The possibilities are endless with a Ground Floor Walkout Basement (**Ravine lot**)! Come and see this beautifully renovated bungalow with a double garage in an established neighbourhood! Tranquility in the city with many uses! This one checks all the boxes! Exquisite open concept layout, enhanced by an abundance of natural light! Upgraded Custom Kitchen on main floor! Spacious 3 bedrooms plus a finished walkout basement with a One (1) Bedroom Apartment! Own your very own piece of paradise! 55 foot lot in the rear features a landscaped yard with green space, ravine and no neighbours behind! (TWO suites in the basement!) Get a bonus by moving in a parent or a young adult into their very own In-law or multi-generational separate suite with separate entrance to help with the mortgage! Fantastic location: near schools, Thompson Park, TTC, Hospital, and all amenities! Be sure to refer to "Schedule C" for an extensive list of upgrades and renovations - thousands spent! Relax after a long day - cozying up to your gas fireplace on the main floor plus another wood burning fireplace in the basement. When you have this all under one roof, the dream of home ownership is possible and affordable! Two basement suites to accommodate two scenarios: Move in a family member to one self-contained suite; Additional income opportunity for the second basement suite - you can subsidize your mortgage with income from the second suite which has a large one bedroom! Why rent when you can own this amazing opportunity? One like this rarely comes on the market! You will own a wonderfully maintained and cherished home with the potential for income in a super community! Completely turnkey |
| Price | $1,199,900 |
| Taxes: | $4313.19 |
| Address: | 44 Anola Pl , Toronto, M1K 4W7, Ontario |
| Lot Size: | 52.00 x 100.00 (Feet) |
| Directions/Cross Streets: | Brimley Rd / Deerfield Rd |
| Rooms: | 6 |
| Rooms +: | 6 |
| Bedrooms: | 3 |
| Bedrooms +: | 2 |
| Kitchens: | 1 |
| Kitchens +: | 2 |
| Family Room: | Y |
| Basement: | Apartment, Sep Entrance |
| Approximatly Age: | 51-99 |
| Property Type: | Detached |
| Style: | Bungalow-Raised |
| Exterior: | Brick |
| Garage Type: | Attached |
| (Parking/)Drive: | Pvt Double |
| Drive Parking Spaces: | 3 |
| Pool: | None |
| Approximatly Age: | 51-99 |
| Property Features: | Hospital, Park, Place Of Worship, Public Transit, Rec Centre, School |
| Fireplace/Stove: | Y |
| Heat Source: | Gas |
| Heat Type: | Water |
| Central Air Conditioning: | Wall Unit |
| Laundry Level: | Lower |
| Sewers: | Sewers |
| Water: | Municipal |
$
%
Years
This calculator is for demonstration purposes only. Always consult a professional
financial advisor before making personal financial decisions.
| Although the information displayed is believed to be accurate, no warranties or representations are made of any kind. |
| RE/MAX REALTRON PROPERTY GROUP REALTY INC. |
|
|

Bikramjit Sharma
Broker
Dir:
647-295-0028
Bus:
905 456 9090
Fax:
905-456-9091
| Virtual Tour | Book Showing | Email a Friend |
Jump To:
At a Glance:
| Type: | Freehold - Detached |
| Area: | Toronto |
| Municipality: | Toronto |
| Neighbourhood: | Bendale |
| Style: | Bungalow-Raised |
| Lot Size: | 52.00 x 100.00(Feet) |
| Approximate Age: | 51-99 |
| Tax: | $4,313.19 |
| Beds: | 3+2 |
| Baths: | 3 |
| Fireplace: | Y |
| Pool: | None |
Locatin Map:
Payment Calculator:

