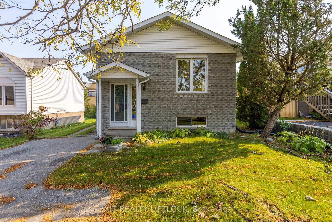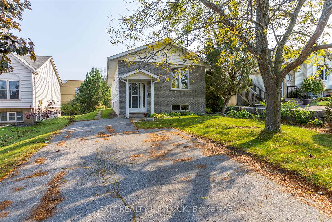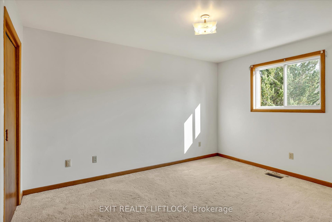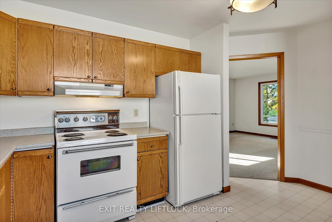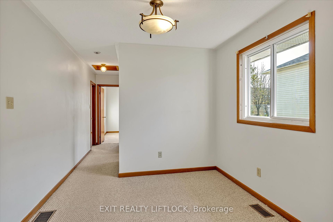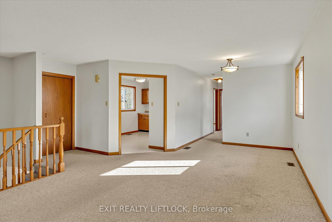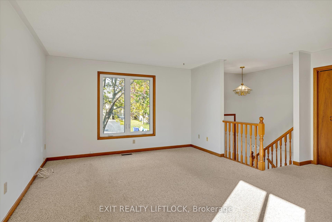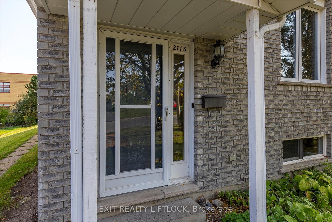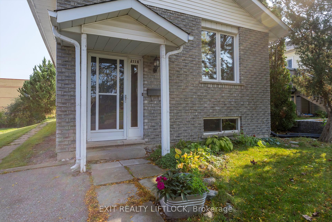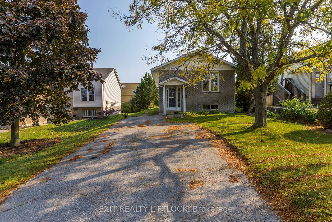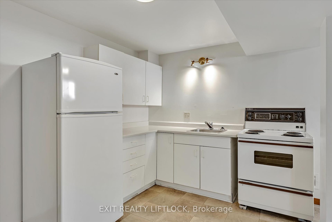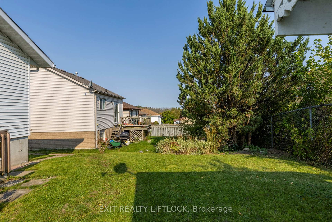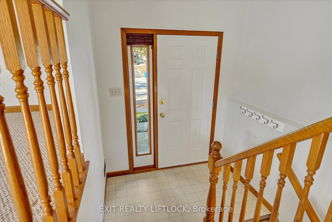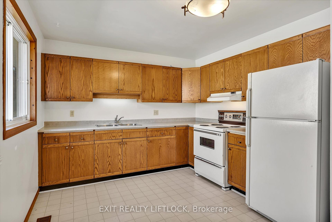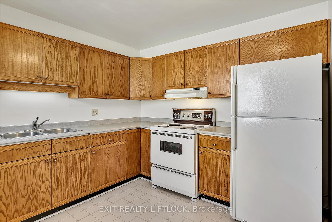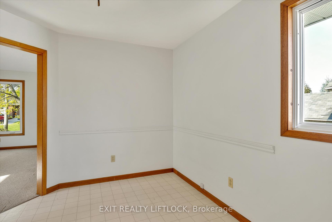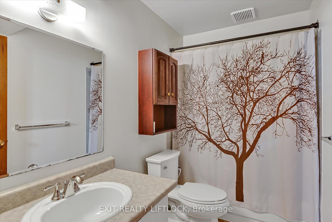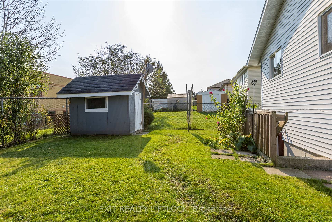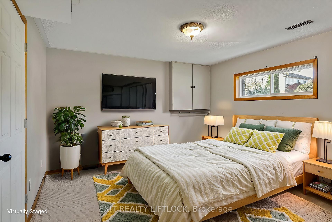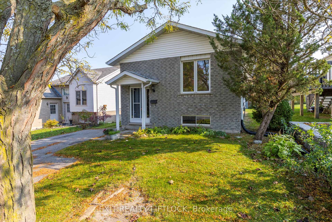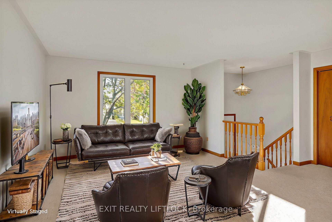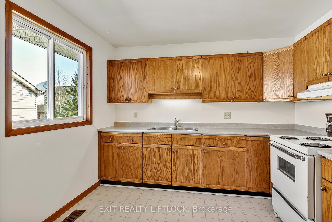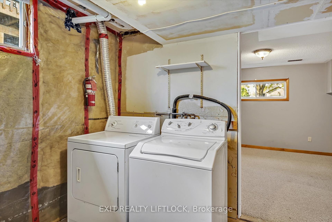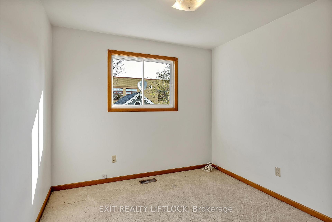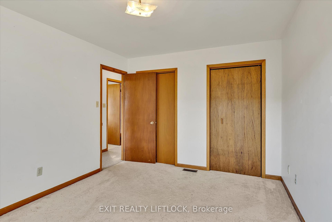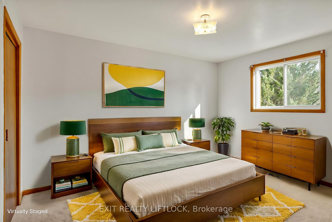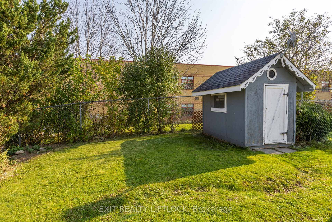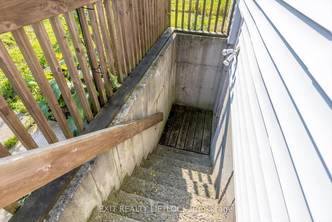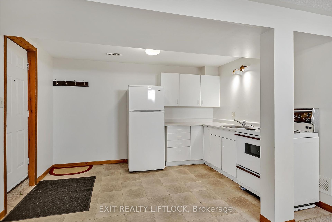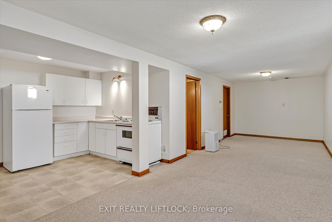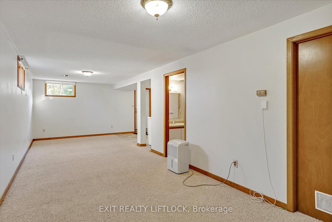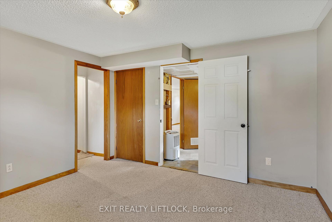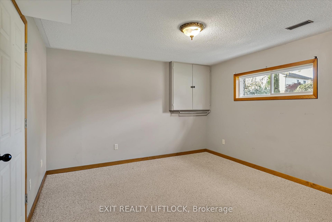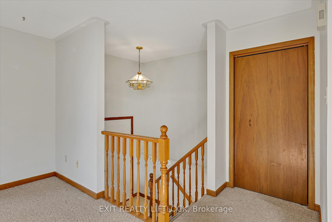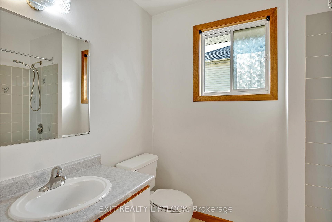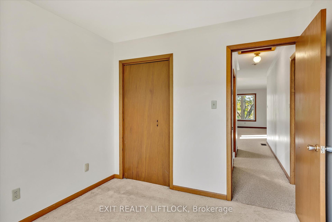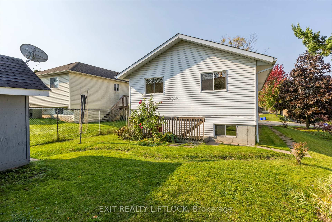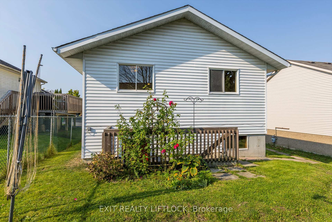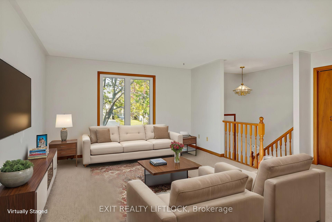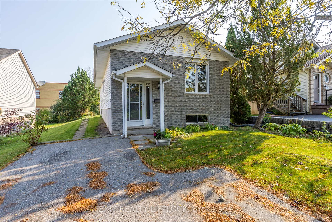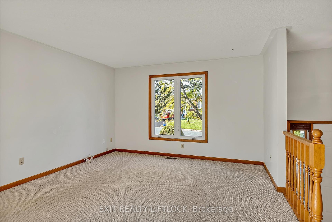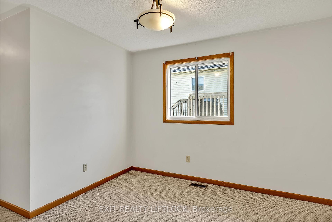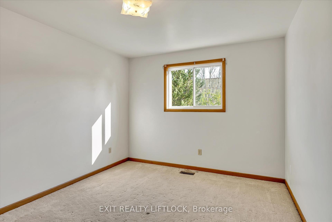$529,900
Available - For Sale
Listing ID: X9395418
2118 Easthill Dr , Peterborough, K9L 1Y8, Ontario
| Lovely one-owner, 2+1 bedroom raised bungalow, located in the popular East end, offering the perfect blend of convenience and comfort. The home is filled with natural light and features a separate entrance to a fully equipped in-law suite, making it ideal for multi-generational living or rental income potential. Nestled in a quiet neighborhood surrounded by greenspace, this property is in a highly desirable school district and close to local tourist attractions like the Canoe Museum, Beavermead Beach & Park and the world-famous Peterborough Lift locks. Winter activities include skating on the nearby canal. Commuters will appreciate the easy access to Highway 115, families will love the proximity to parks, trails, and schools and dog owners will enjoy the near-by dog park. Don't miss this great opportunity to live in one of Peterborough's most sought-after areas! |
| Price | $529,900 |
| Taxes: | $4012.50 |
| Address: | 2118 Easthill Dr , Peterborough, K9L 1Y8, Ontario |
| Lot Size: | 39.99 x 98.03 (Feet) |
| Acreage: | < .50 |
| Directions/Cross Streets: | Easthill Drive & Marsdale Dr |
| Rooms: | 10 |
| Bedrooms: | 3 |
| Bedrooms +: | |
| Kitchens: | 2 |
| Family Room: | Y |
| Basement: | Finished, Sep Entrance |
| Approximatly Age: | 31-50 |
| Property Type: | Detached |
| Style: | Bungalow-Raised |
| Exterior: | Brick, Vinyl Siding |
| Garage Type: | None |
| (Parking/)Drive: | Pvt Double |
| Drive Parking Spaces: | 3 |
| Pool: | None |
| Other Structures: | Garden Shed |
| Approximatly Age: | 31-50 |
| Approximatly Square Footage: | 1500-2000 |
| Property Features: | Arts Centre, Beach, Park, Public Transit, School |
| Fireplace/Stove: | N |
| Heat Source: | Gas |
| Heat Type: | Forced Air |
| Central Air Conditioning: | Window Unit |
| Laundry Level: | Lower |
| Elevator Lift: | N |
| Sewers: | Sewers |
| Water: | Municipal |
| Utilities-Cable: | Y |
| Utilities-Hydro: | Y |
| Utilities-Gas: | Y |
| Utilities-Telephone: | Y |
$
%
Years
This calculator is for demonstration purposes only. Always consult a professional
financial advisor before making personal financial decisions.
| Although the information displayed is believed to be accurate, no warranties or representations are made of any kind. |
| EXIT REALTY LIFTLOCK |
|
|

Bikramjit Sharma
Broker
Dir:
647-295-0028
Bus:
905 456 9090
Fax:
905-456-9091
| Virtual Tour | Book Showing | Email a Friend |
Jump To:
At a Glance:
| Type: | Freehold - Detached |
| Area: | Peterborough |
| Municipality: | Peterborough |
| Neighbourhood: | Ashburnham |
| Style: | Bungalow-Raised |
| Lot Size: | 39.99 x 98.03(Feet) |
| Approximate Age: | 31-50 |
| Tax: | $4,012.5 |
| Beds: | 3 |
| Baths: | 2 |
| Fireplace: | N |
| Pool: | None |
Locatin Map:
Payment Calculator:

