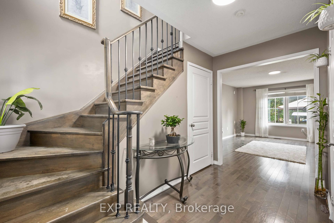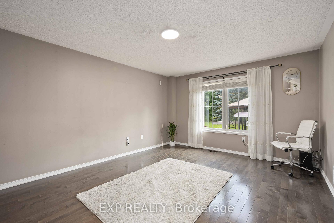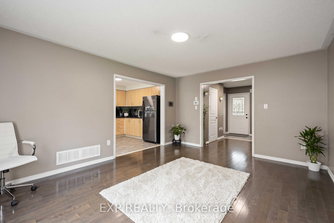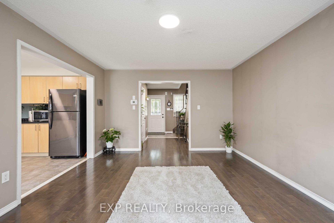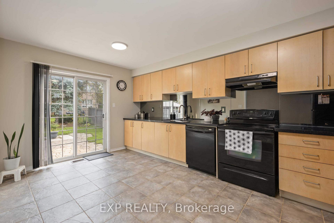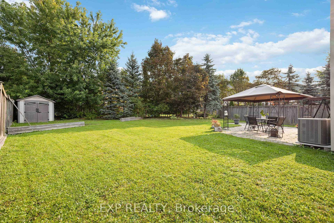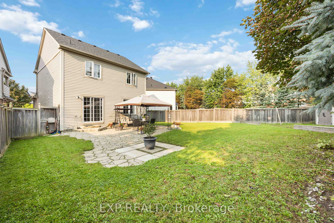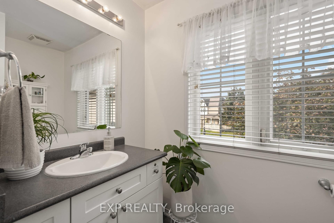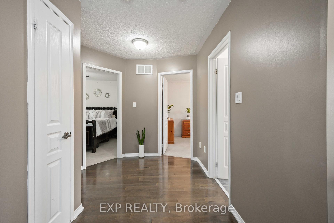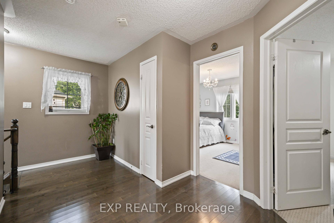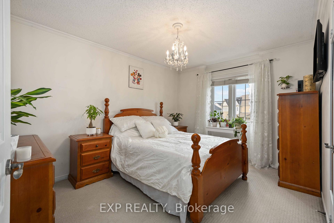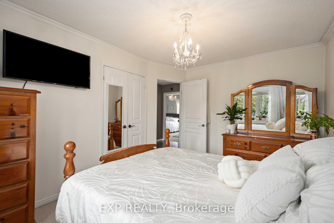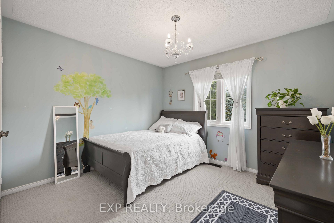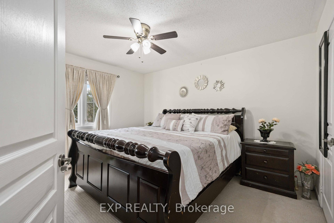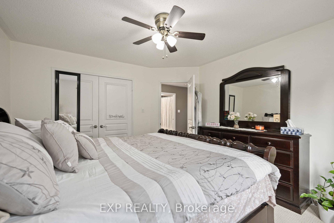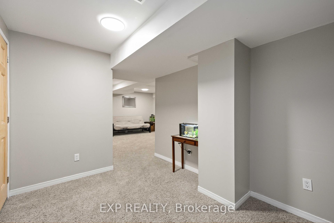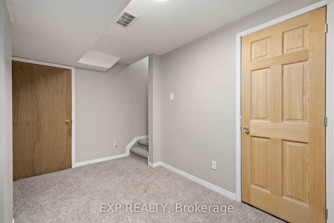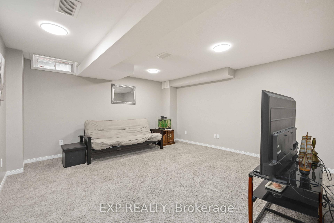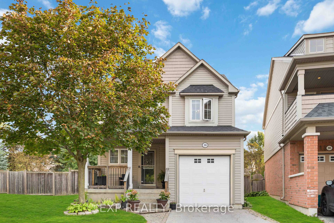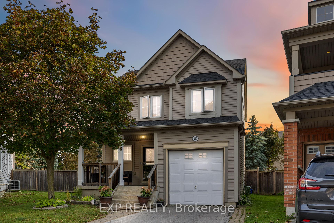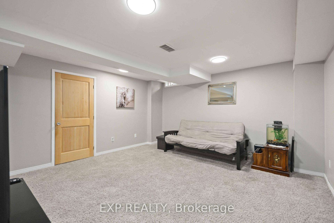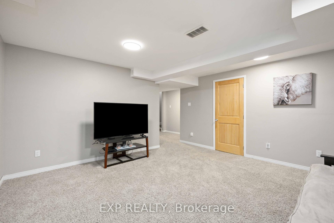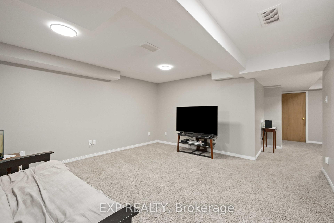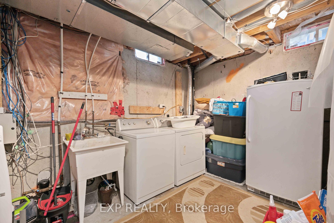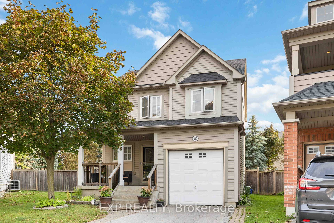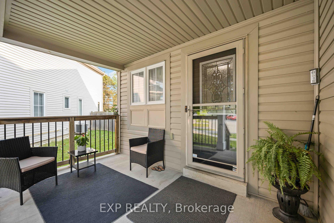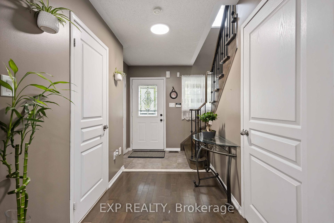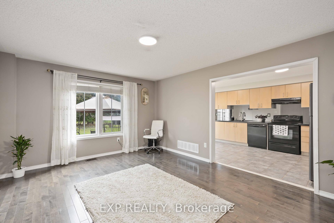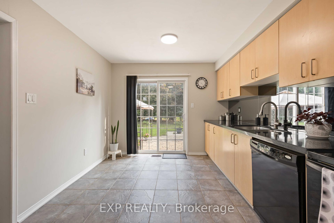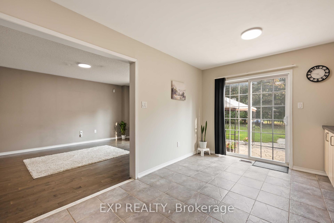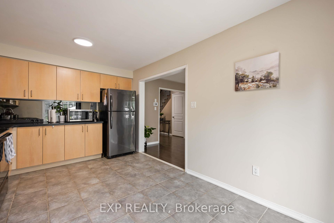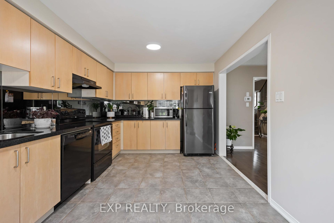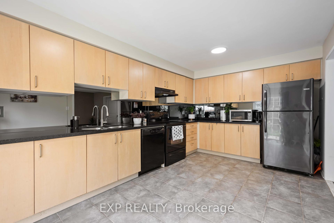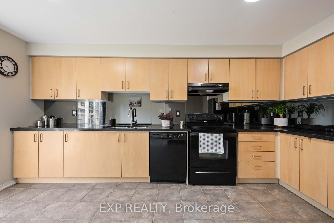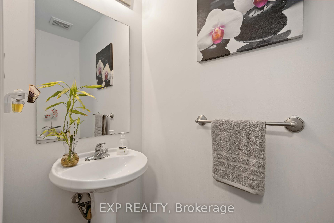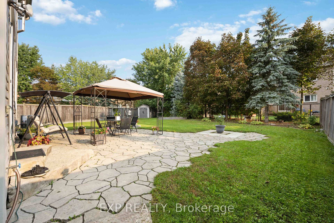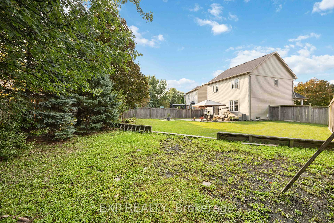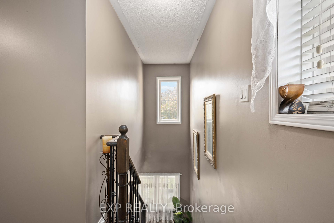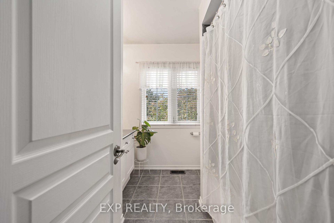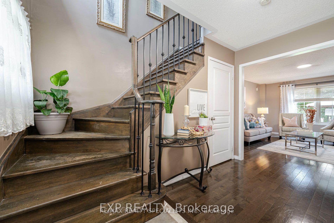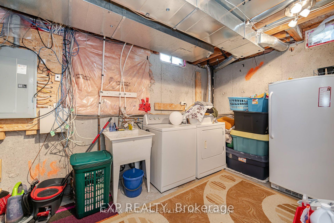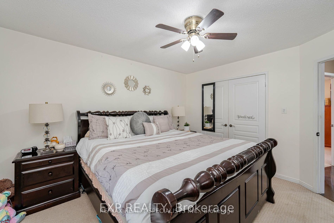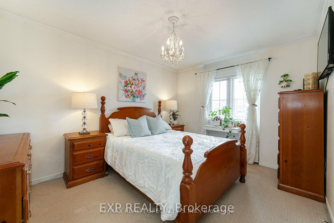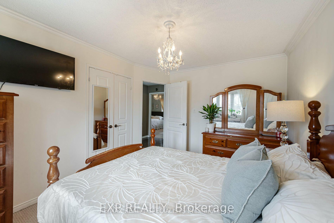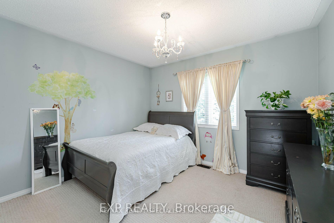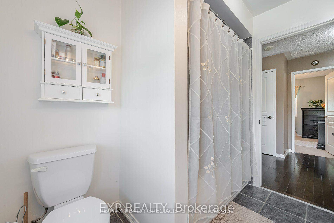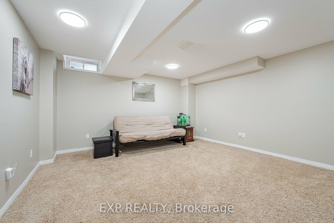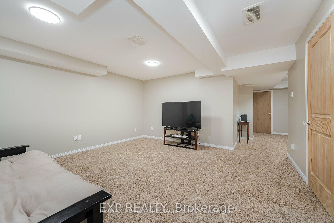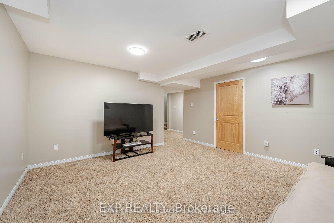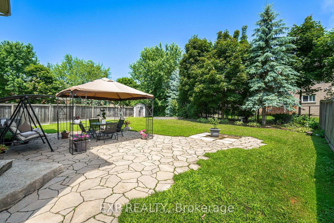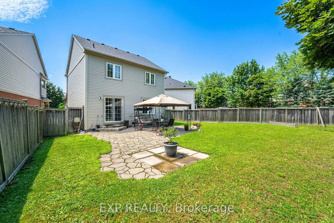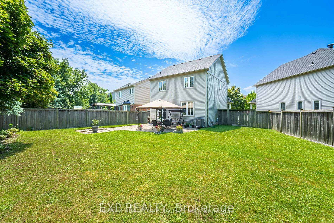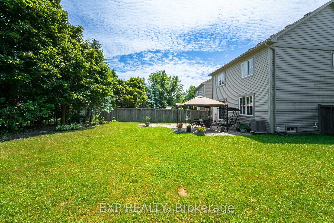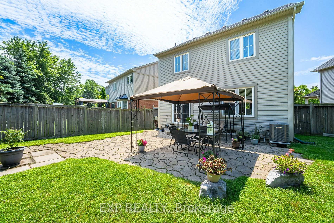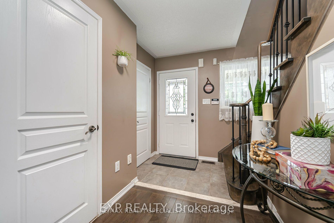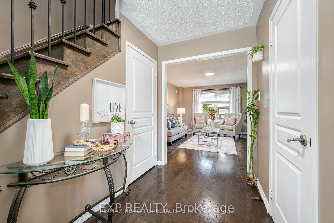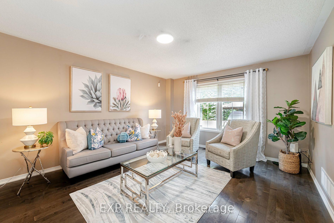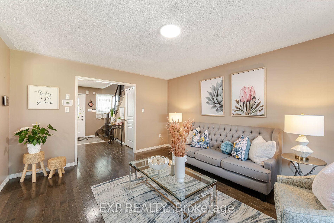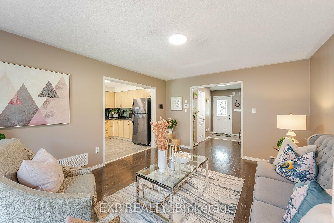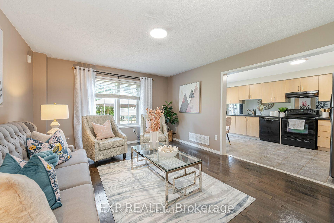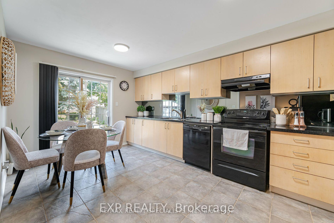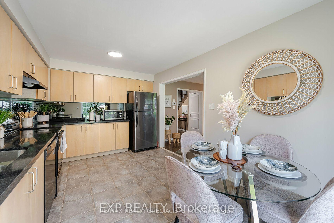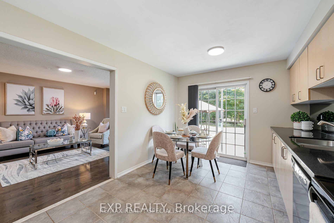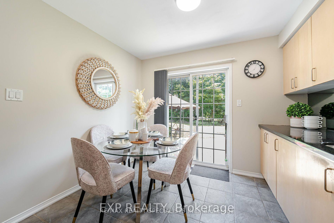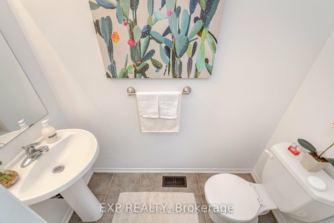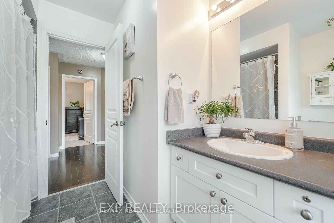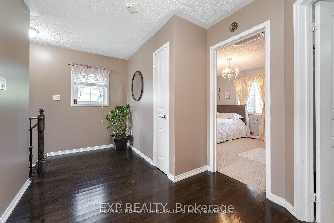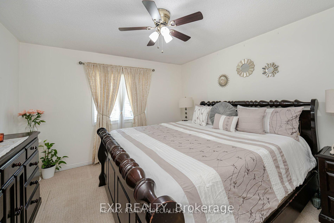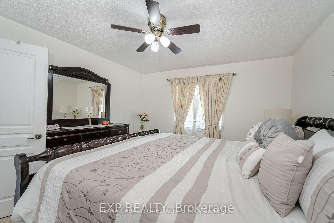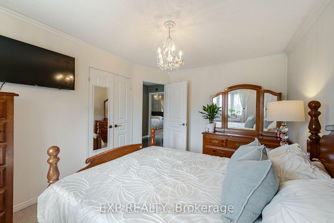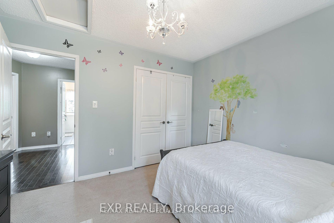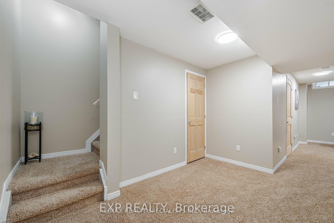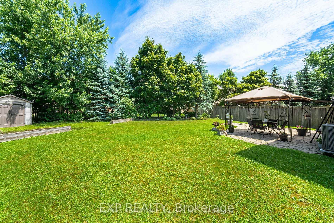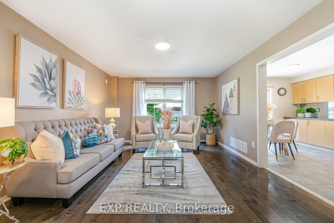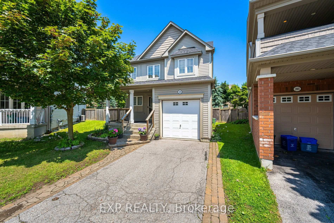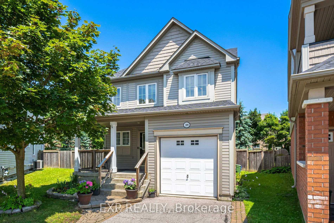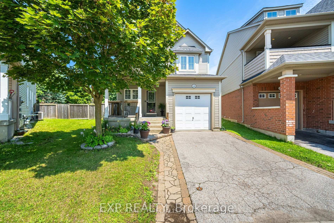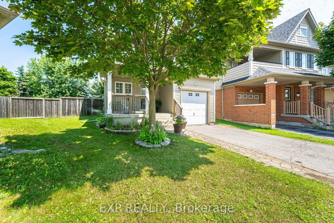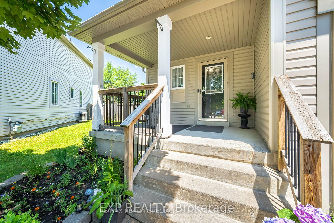$799,000
Available - For Sale
Listing ID: E9309442
209 Norland Circ , Oshawa, L1L 0A6, Ontario
| This STUNNING property sits on a large lot and features a beautifully landscaped, expansive backyard - an ideal space for entertaining and relaxing! The chef's kitchen is a delight with its open concept design, abundant counter space, and Silestone countertops. Inside, you'll find spacious rooms throughout, including a sunlit living area perfect for unwinding. The home boasts a brand new roof, furnace, and air conditioner, ensuring comfort and peace of mind. Situated in an ideal location, you're just a short walk from Ontario Tech University (UOIT), Durham College, schools, parks, shopping, and recreational areas. Public transit and Hwy 407 are easily accessible, and green spaces abound. Nestled on an extra-large lot in a quiet cul-de-sac, this family home offers a tasteful decor and a spacious, inviting layout. Enjoy the gorgeous views on the peaceful large front porch veranda. The bright, generously sized bedrooms and the professionally finished basement provide ample living space! Whether you're looking for a family home to cherish or a perfect investment opportunity, this property has it all! |
| Extras: Brand New Roof (2023), Brand New Furnace (2023), Brand New Air Conditioning (2023), New Hot Water Tank (2023) Large Front Porch, 3 Car Parking, CVAC Roughed In, Bathroom In Basement Roughed In, Cantina/Cold Cell, Large Lot Size |
| Price | $799,000 |
| Taxes: | $5211.00 |
| Address: | 209 Norland Circ , Oshawa, L1L 0A6, Ontario |
| Lot Size: | 26.08 x 102.25 (Feet) |
| Directions/Cross Streets: | Simcoe and Conlin |
| Rooms: | 6 |
| Rooms +: | 1 |
| Bedrooms: | 3 |
| Bedrooms +: | |
| Kitchens: | 1 |
| Family Room: | Y |
| Basement: | Finished, Full |
| Property Type: | Detached |
| Style: | 2-Storey |
| Exterior: | Vinyl Siding |
| Garage Type: | Built-In |
| (Parking/)Drive: | Private |
| Drive Parking Spaces: | 2 |
| Pool: | None |
| Other Structures: | Garden Shed |
| Approximatly Square Footage: | 1100-1500 |
| Property Features: | Fenced Yard, Library, Park, Public Transit, School, School Bus Route |
| Fireplace/Stove: | N |
| Heat Source: | Gas |
| Heat Type: | Forced Air |
| Central Air Conditioning: | Central Air |
| Laundry Level: | Lower |
| Elevator Lift: | N |
| Sewers: | Sewers |
| Water: | Municipal |
$
%
Years
This calculator is for demonstration purposes only. Always consult a professional
financial advisor before making personal financial decisions.
| Although the information displayed is believed to be accurate, no warranties or representations are made of any kind. |
| EXP REALTY |
|
|

Bikramjit Sharma
Broker
Dir:
647-295-0028
Bus:
905 456 9090
Fax:
905-456-9091
| Virtual Tour | Book Showing | Email a Friend |
Jump To:
At a Glance:
| Type: | Freehold - Detached |
| Area: | Durham |
| Municipality: | Oshawa |
| Neighbourhood: | Windfields |
| Style: | 2-Storey |
| Lot Size: | 26.08 x 102.25(Feet) |
| Tax: | $5,211 |
| Beds: | 3 |
| Baths: | 2 |
| Fireplace: | N |
| Pool: | None |
Locatin Map:
Payment Calculator:

