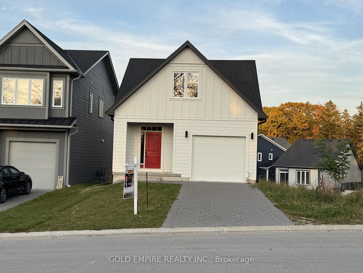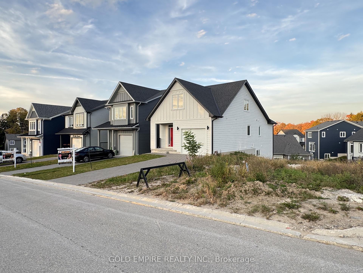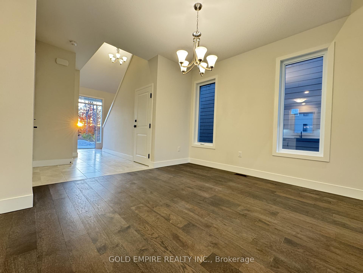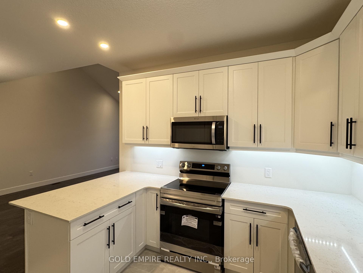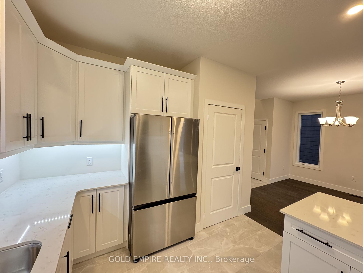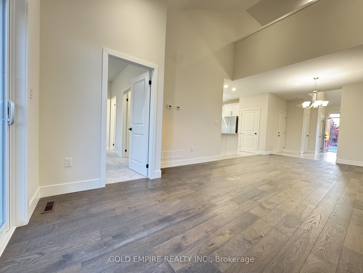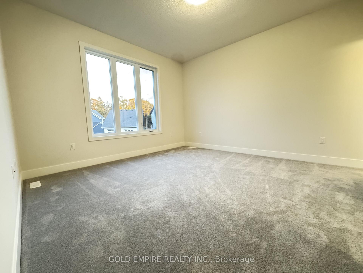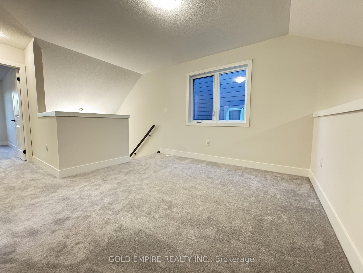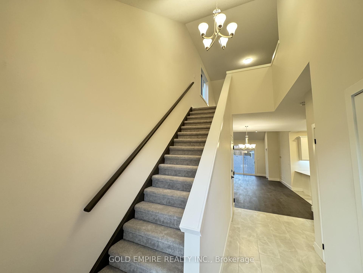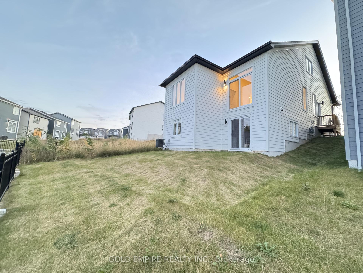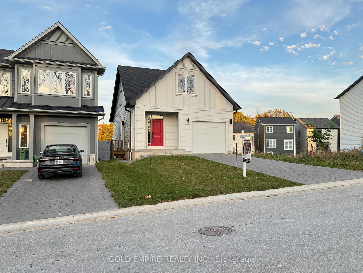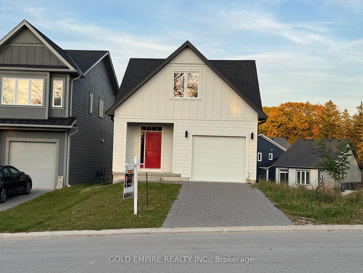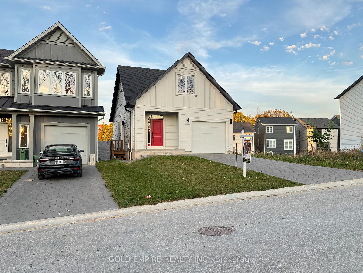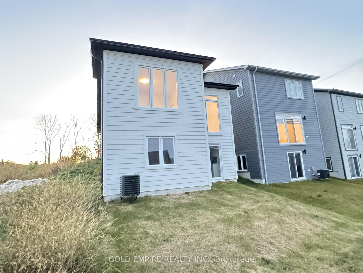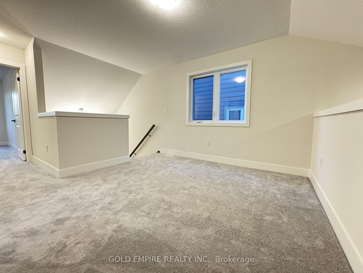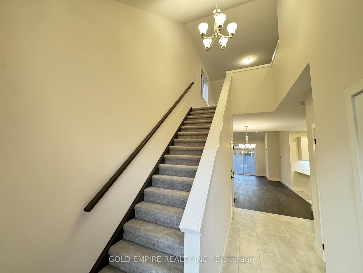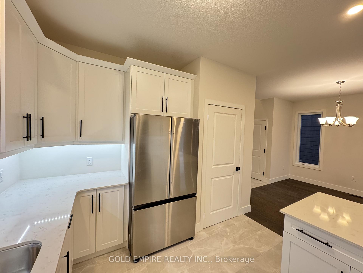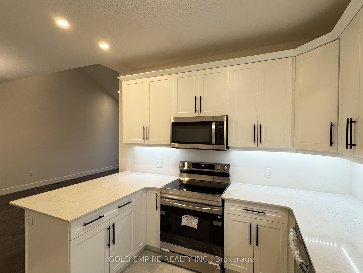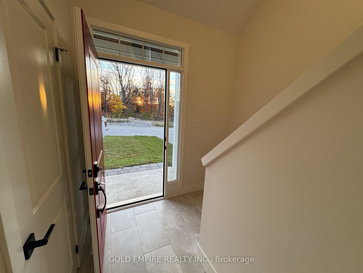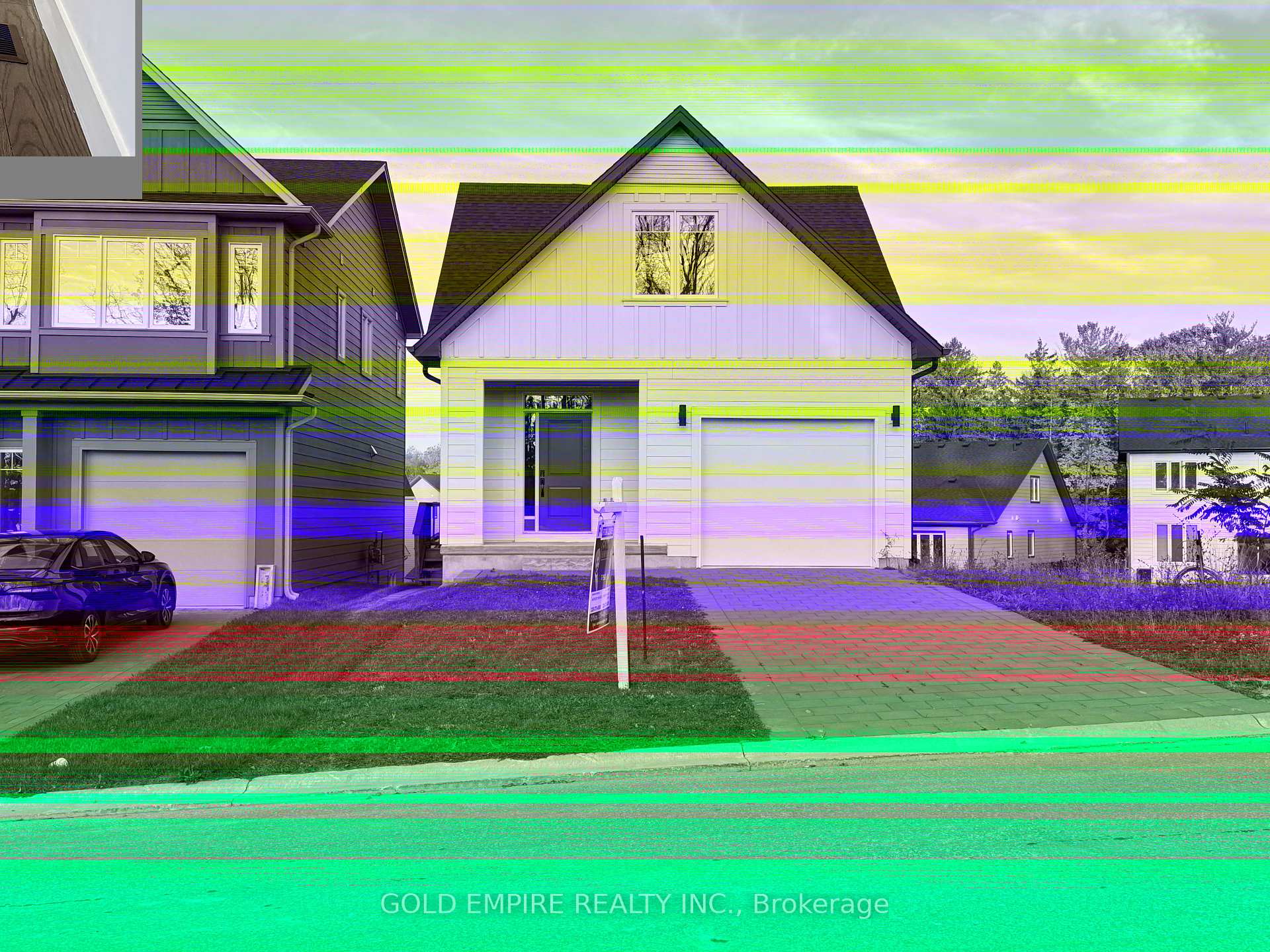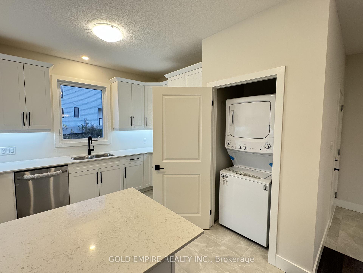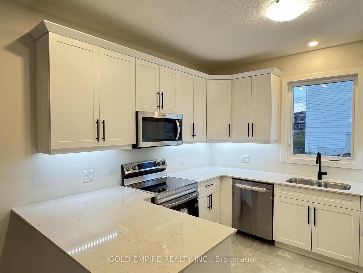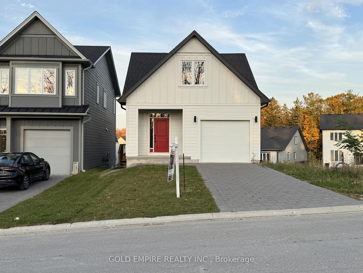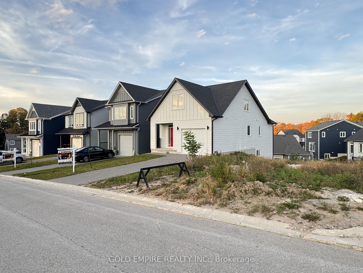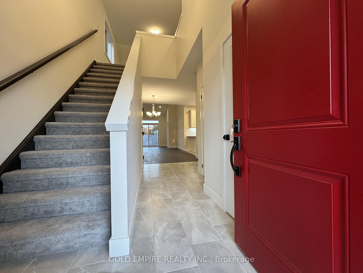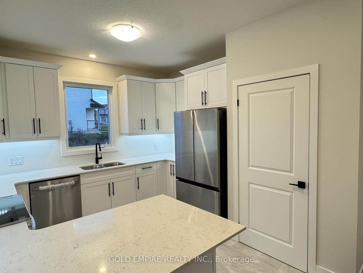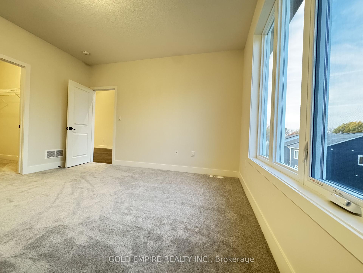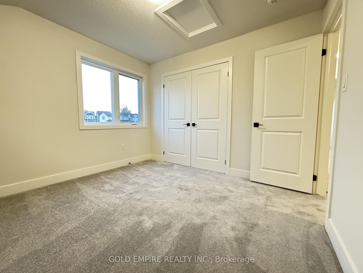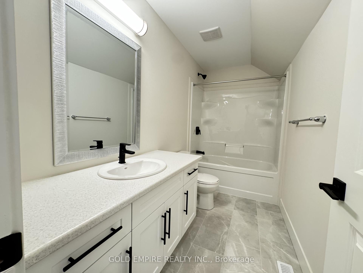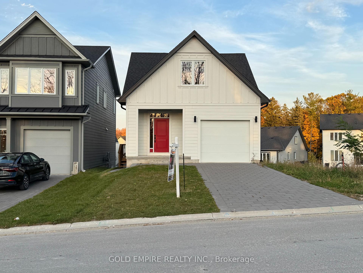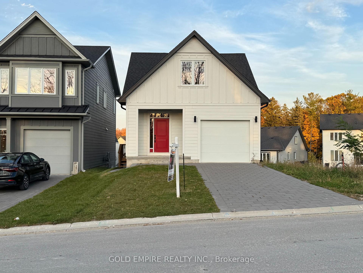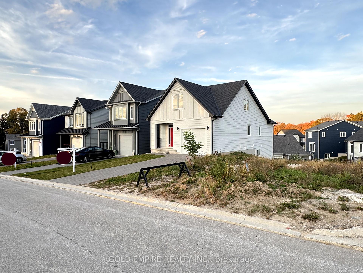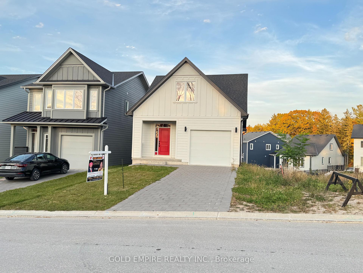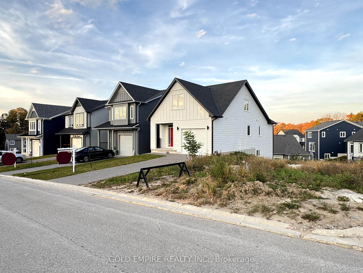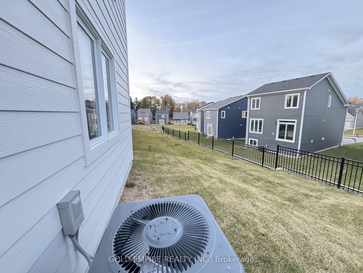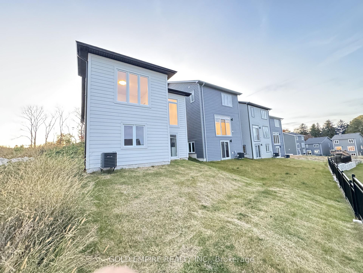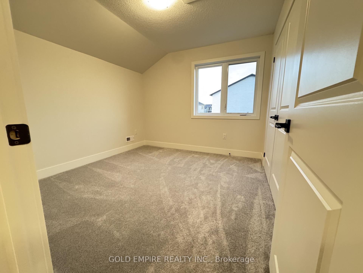$2,650
Available - For Rent
Listing ID: X9506713
30 Julie Cres , Unit MAIN, London, N5Z 0A9, Ontario
| Immediately Available for Lease! Step into this stunning, Upper floor of brand new 3-bedroom detached home, nestled in a prime neighborhood with easy access to schools, parks, shopping, and more. The bright, open-concept main floor boasts a sleek kitchen with quartz countertops, perfect for entertaining, and offers convenient direct access to the garage along with a primary bedroom serves as a serene retreat with a private ensuite bathroom. 2nd floor offer Two additional well-sized bedrooms and a modern full bathroom provide along with a loft for family or guests. The smart layout includes a second-floor laundry room, making daily chores more efficient. Appliances and window coverings will be installed before your move-in. Tenant pay 65% of all utilities. |
| Extras: Don't miss the chance to call this beautiful house your home! |
| Price | $2,650 |
| Address: | 30 Julie Cres , Unit MAIN, London, N5Z 0A9, Ontario |
| Apt/Unit: | MAIN |
| Lot Size: | 31.73 x 115.00 (Feet) |
| Acreage: | < .50 |
| Directions/Cross Streets: | POND MILLS DR AND DEVERON CRES |
| Rooms: | 11 |
| Bedrooms: | 3 |
| Bedrooms +: | |
| Kitchens: | 1 |
| Family Room: | Y |
| Basement: | Fin W/O |
| Furnished: | N |
| Approximatly Age: | 0-5 |
| Property Type: | Detached |
| Style: | 2-Storey |
| Exterior: | Shingle, Vinyl Siding |
| Garage Type: | Attached |
| (Parking/)Drive: | Private |
| Drive Parking Spaces: | 1 |
| Pool: | None |
| Private Entrance: | N |
| Approximatly Age: | 0-5 |
| Approximatly Square Footage: | 1500-2000 |
| Parking Included: | Y |
| Fireplace/Stove: | N |
| Heat Source: | Gas |
| Heat Type: | Forced Air |
| Central Air Conditioning: | Central Air |
| Laundry Level: | Upper |
| Elevator Lift: | N |
| Sewers: | Sewers |
| Water: | Municipal |
| Utilities-Cable: | Y |
| Utilities-Hydro: | Y |
| Utilities-Gas: | Y |
| Utilities-Telephone: | Y |
| Although the information displayed is believed to be accurate, no warranties or representations are made of any kind. |
| GOLD EMPIRE REALTY INC. |
|
|

Bikramjit Sharma
Broker
Dir:
647-295-0028
Bus:
905 456 9090
Fax:
905-456-9091
| Book Showing | Email a Friend |
Jump To:
At a Glance:
| Type: | Freehold - Detached |
| Area: | Middlesex |
| Municipality: | London |
| Neighbourhood: | South J |
| Style: | 2-Storey |
| Lot Size: | 31.73 x 115.00(Feet) |
| Approximate Age: | 0-5 |
| Beds: | 3 |
| Baths: | 3 |
| Fireplace: | N |
| Pool: | None |
Locatin Map:


