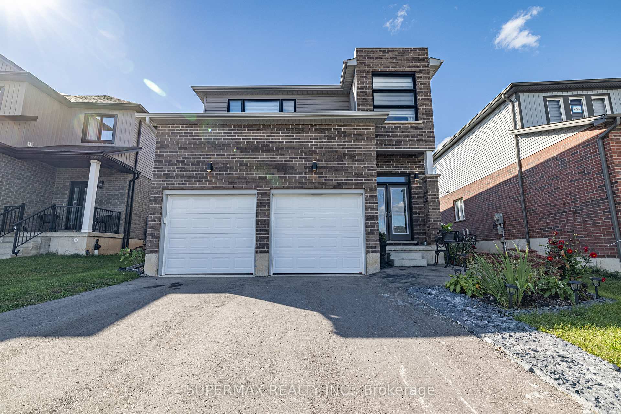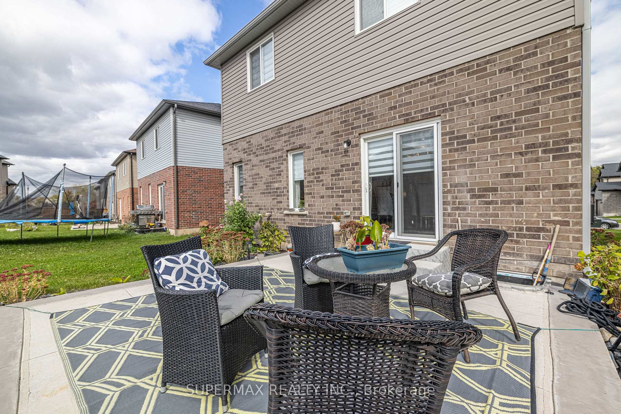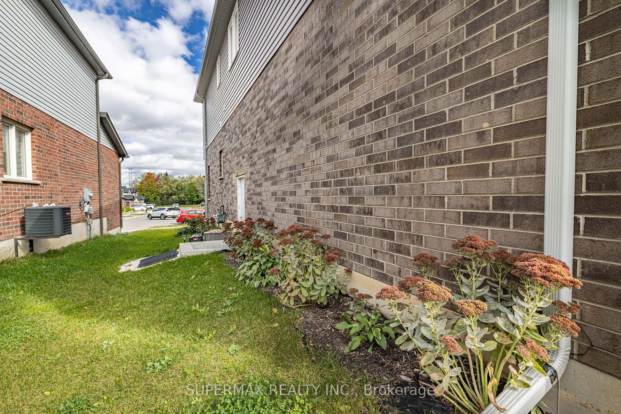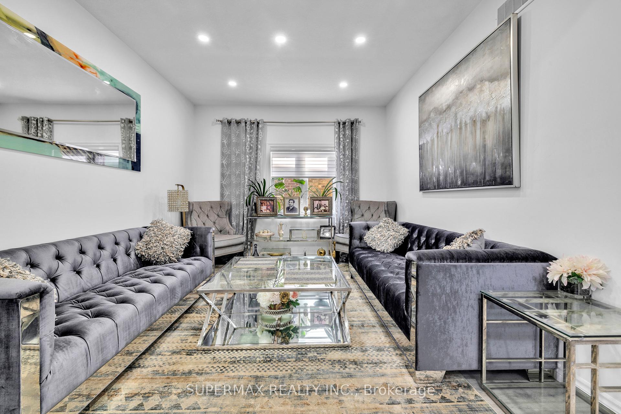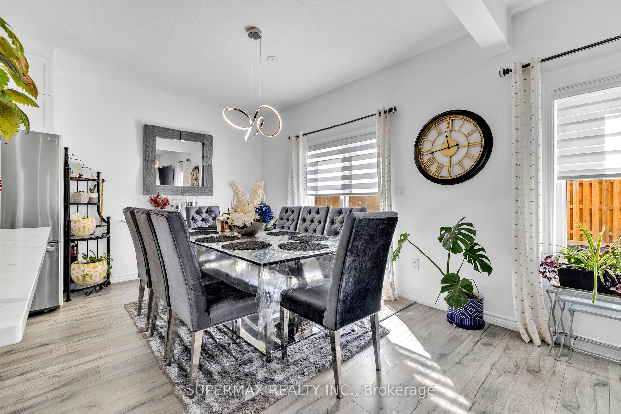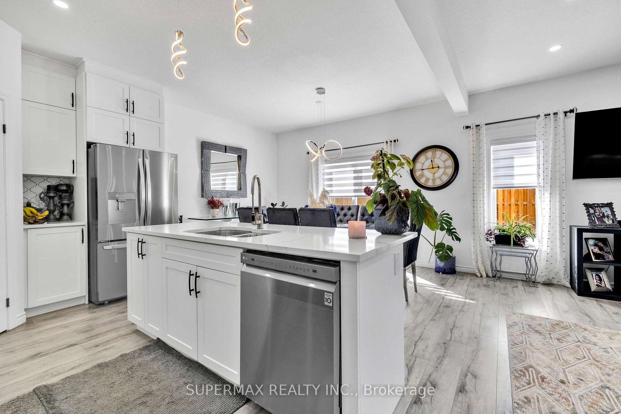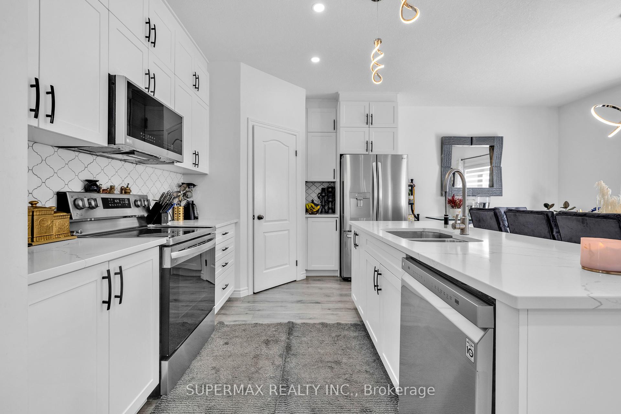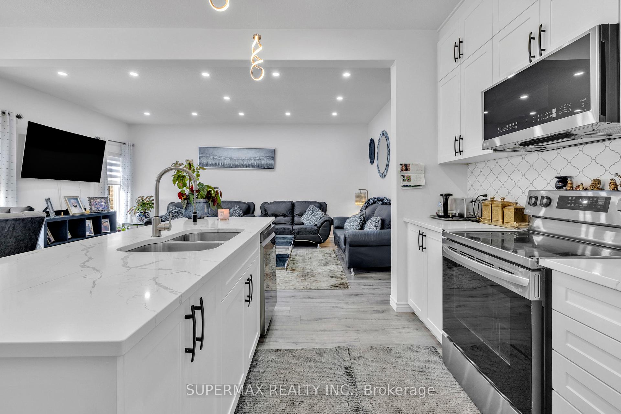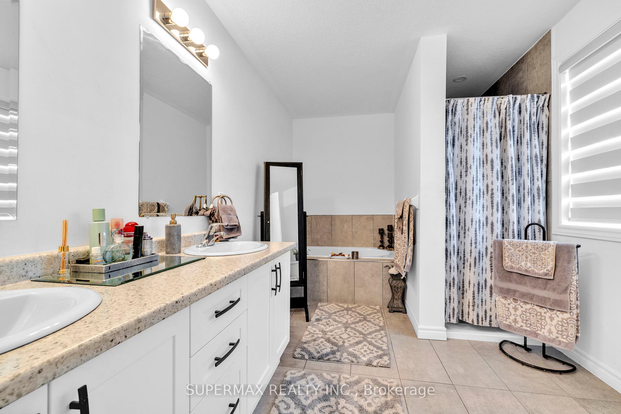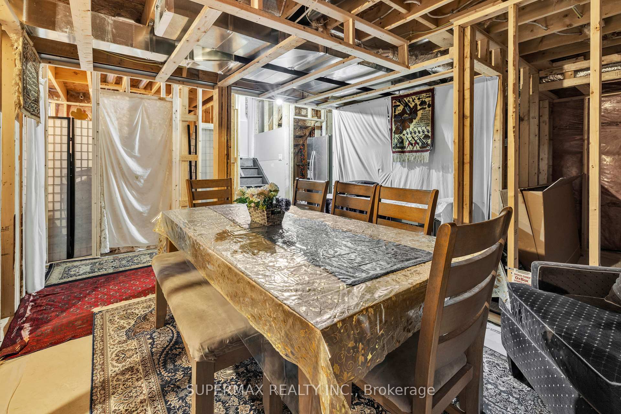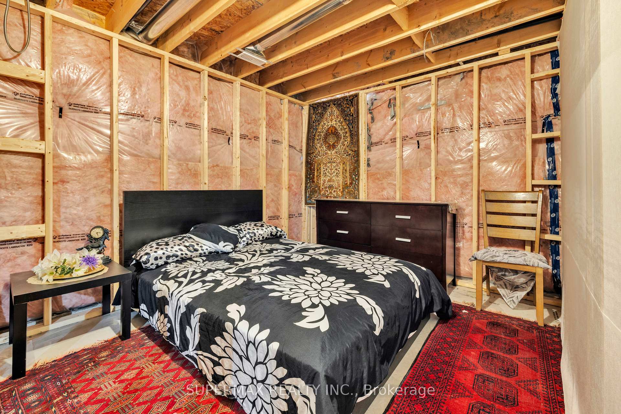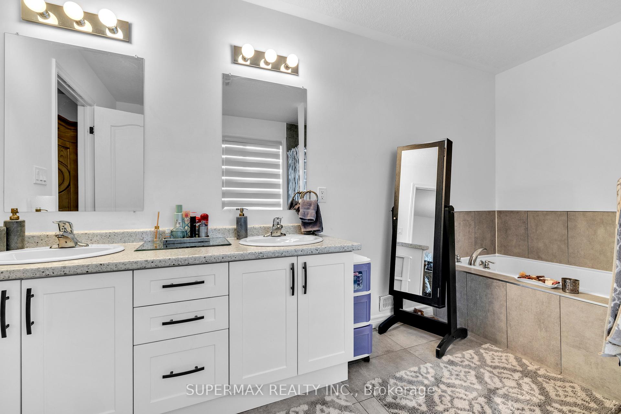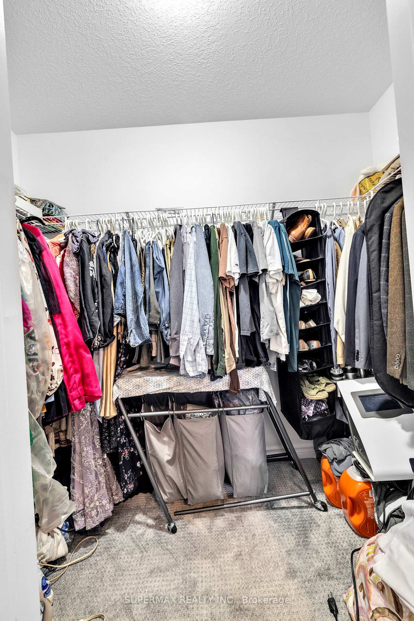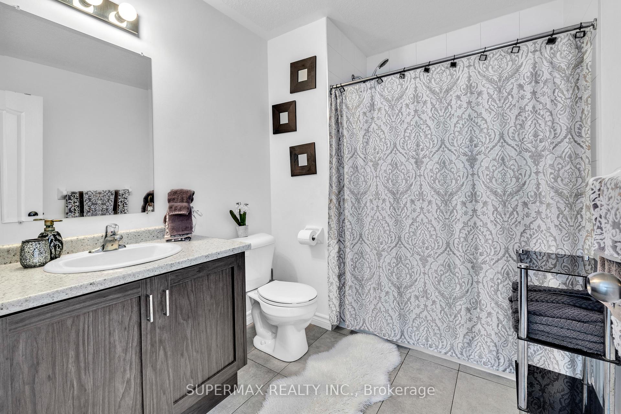$999,999
Available - For Sale
Listing ID: X9396410
2743 Oriole Dr , London, N6M 1E7, Ontario
| Discover this beautiful 4-bedroom, 3-bathroom detached home, perfectly designed for comfortable family living. Situated in a sought-after neighborhood, the home boasts a spacious double garage and 9-ft ceilings on the main floor, adding a sense of openness and luxury. The main level offers two inviting living areas, ideal for both relaxation and entertaining, while the upgraded kitchen features extended cabinetry, sleek quartz countertops, and a dining area that opens up to a private backyard patio. Upstairs, you'll find four generously sized bedrooms, including a luxurious primary suite with a 5-piece ensuite. Second full bathroom is stylishly finished with tiled floors. For added convenience, the laundry room is located on the main floor. The home also includes a legal side entrance for the basement, where framing and rough-ins are already completed for a 3-bedroom suite offering potential for rental income or additional family space. Thoughtful touches like pot lights throughout the main living area enhance the modern ambiance of this well-appointed home. Situated close to a Sikh Temple and with easy access to major highways, this home offers both convenience and cultural proximity. Don't miss out on this exceptional opportunity! |
| Price | $999,999 |
| Taxes: | $4853.00 |
| Address: | 2743 Oriole Dr , London, N6M 1E7, Ontario |
| Lot Size: | 38.64 x 99.46 (Feet) |
| Directions/Cross Streets: | Hamilton Rd> Oriole Dr |
| Rooms: | 10 |
| Bedrooms: | 4 |
| Bedrooms +: | |
| Kitchens: | 1 |
| Family Room: | Y |
| Basement: | Sep Entrance, Unfinished |
| Approximatly Age: | 0-5 |
| Property Type: | Detached |
| Style: | 2-Storey |
| Exterior: | Brick, Vinyl Siding |
| Garage Type: | Attached |
| (Parking/)Drive: | Pvt Double |
| Drive Parking Spaces: | 2 |
| Pool: | None |
| Approximatly Age: | 0-5 |
| Approximatly Square Footage: | 2000-2500 |
| Fireplace/Stove: | N |
| Heat Source: | Gas |
| Heat Type: | Forced Air |
| Central Air Conditioning: | Central Air |
| Sewers: | Sewers |
| Water: | Municipal |
$
%
Years
This calculator is for demonstration purposes only. Always consult a professional
financial advisor before making personal financial decisions.
| Although the information displayed is believed to be accurate, no warranties or representations are made of any kind. |
| SUPERMAX REALTY INC. |
|
|

Bikramjit Sharma
Broker
Dir:
647-295-0028
Bus:
905 456 9090
Fax:
905-456-9091
| Book Showing | Email a Friend |
Jump To:
At a Glance:
| Type: | Freehold - Detached |
| Area: | Middlesex |
| Municipality: | London |
| Neighbourhood: | South W |
| Style: | 2-Storey |
| Lot Size: | 38.64 x 99.46(Feet) |
| Approximate Age: | 0-5 |
| Tax: | $4,853 |
| Beds: | 4 |
| Baths: | 3 |
| Fireplace: | N |
| Pool: | None |
Locatin Map:
Payment Calculator:

