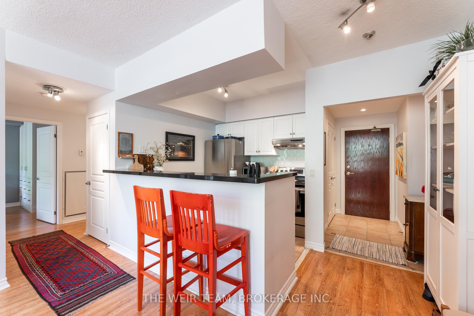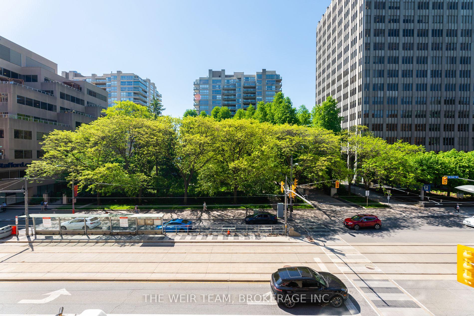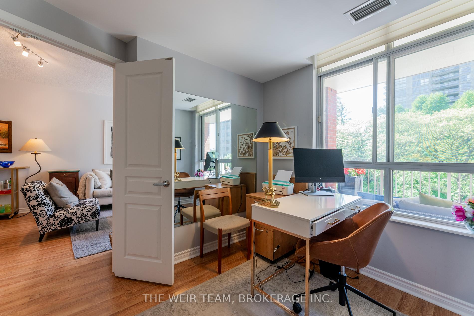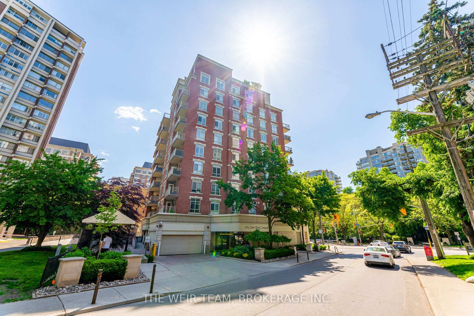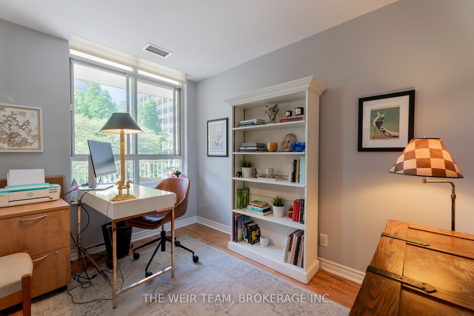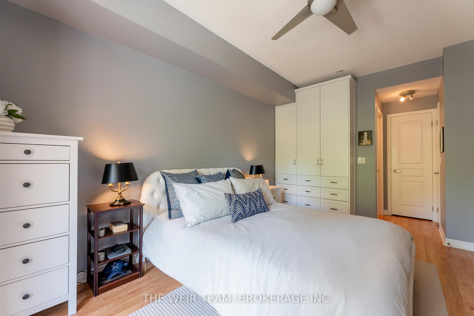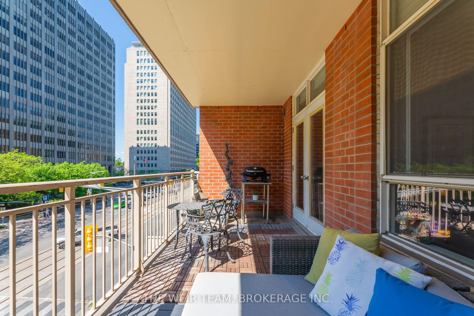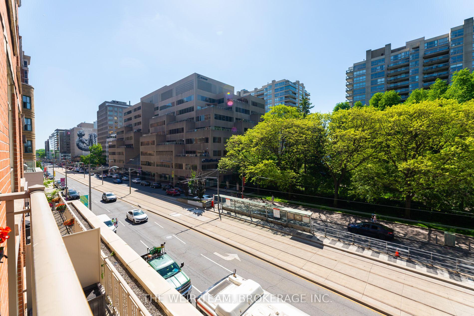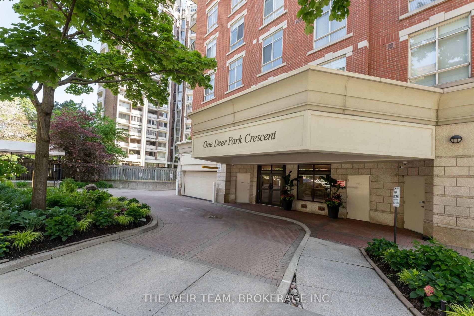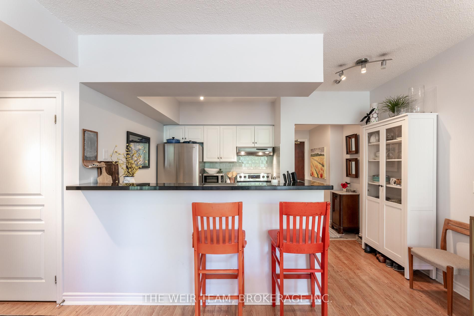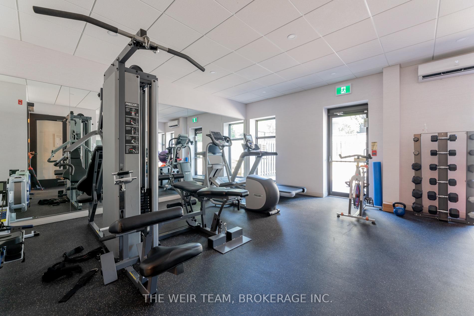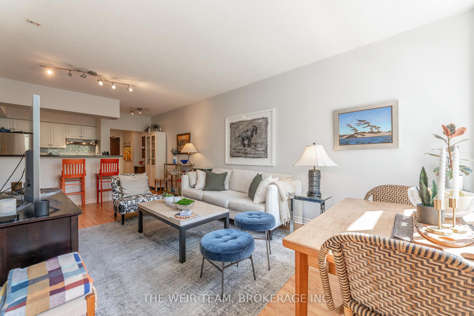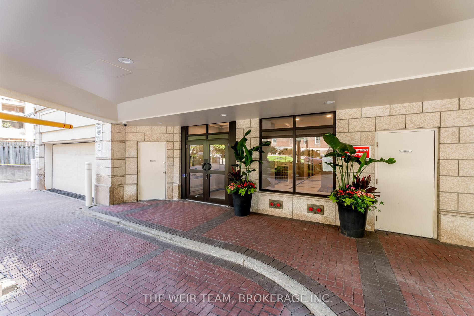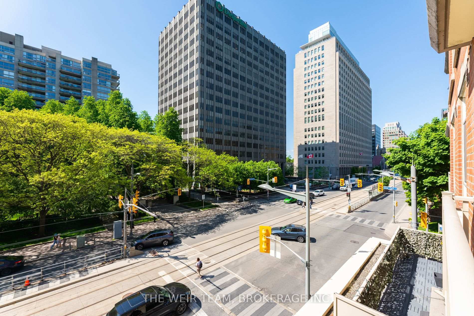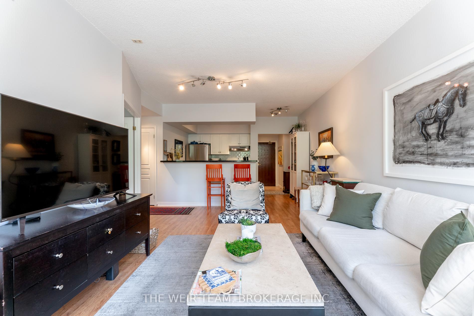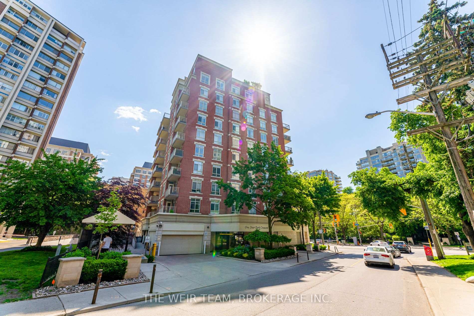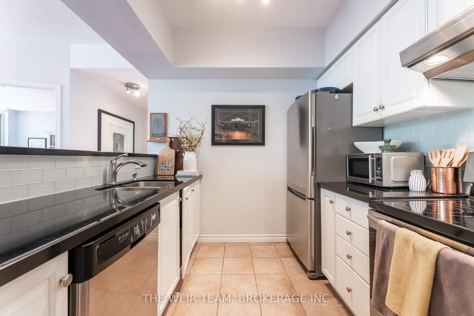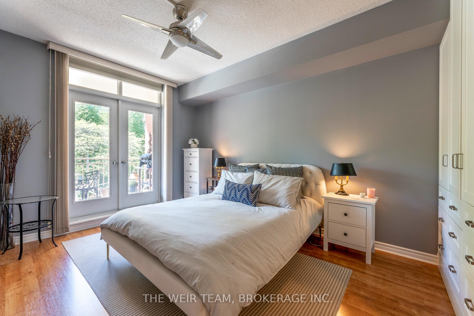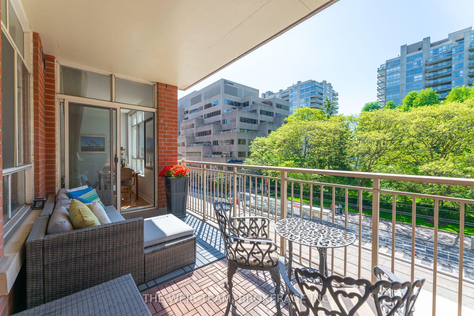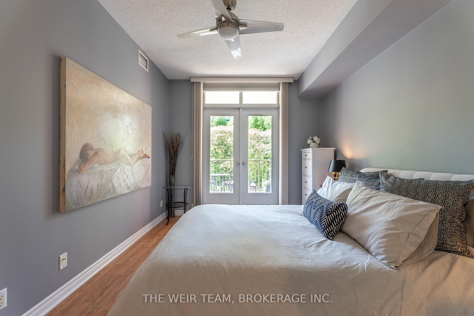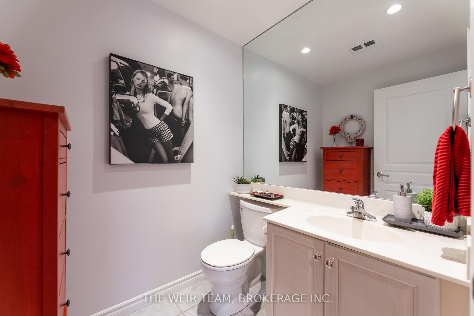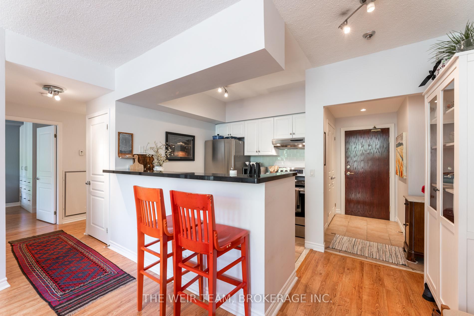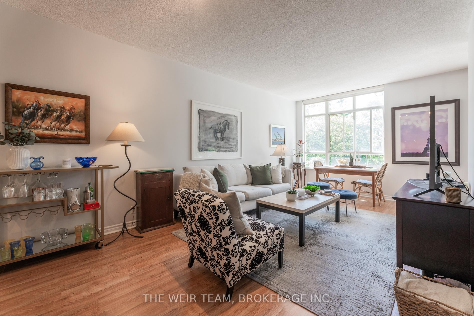$739,000
Available - For Sale
Listing ID: C10415339
1 Deer Park Cres , Unit 305, Toronto, M4V 3C4, Ontario
| Welcome to your new home in the heart of Toronto's coveted Deer Park! This inviting 1+1-bedroom condo unit perfectly blends convenience and comfort, offering an exceptional living experience in one of the city's most desirable neighborhoods.Step inside this meticulously designed condo unit and discover a sanctuary of modern living. The spacious layout offers ample space for relaxation and rejuvenation, large south facing windows, sleek kitchen and inviting living area, every moment spent here is bound to be filled with comfort and joy. Situated just steps away from the Yonge subway line, commuting becomes a breeze, granting you easy access to the entirety of Toronto's bustling metropolis. For nature enthusiasts, the allure of two breathtaking reservoir parks merely a 5-minute stroll away provides the perfect escape from the urban hustle, inviting you to unwind amidst serene greenery. |
| Extras: Short walk to St. Clair Station, 5 minute walk to 2 beautiful reservoir parks, nearby groceries, gym and restaurants. Walking distance to Forest Hill Village, Summerhill shops and restaurants, across from Toronto Badminton Racquet Club |
| Price | $739,000 |
| Taxes: | $3511.27 |
| Maintenance Fee: | 1173.66 |
| Address: | 1 Deer Park Cres , Unit 305, Toronto, M4V 3C4, Ontario |
| Province/State: | Ontario |
| Condo Corporation No | MTCC |
| Level | 3 |
| Unit No | 5 |
| Directions/Cross Streets: | Yonge St & St Clair Ave |
| Rooms: | 5 |
| Bedrooms: | 1 |
| Bedrooms +: | 1 |
| Kitchens: | 1 |
| Family Room: | N |
| Basement: | None |
| Property Type: | Condo Apt |
| Style: | Apartment |
| Exterior: | Brick |
| Garage Type: | Underground |
| Garage(/Parking)Space: | 1.00 |
| Drive Parking Spaces: | 1 |
| Park #1 | |
| Parking Type: | Owned |
| Legal Description: | B3 |
| Exposure: | S |
| Balcony: | Open |
| Locker: | Exclusive |
| Pet Permited: | Restrict |
| Approximatly Square Footage: | 800-899 |
| Building Amenities: | Concierge, Gym, Party/Meeting Room, Rooftop Deck/Garden, Visitor Parking |
| Maintenance: | 1173.66 |
| Water Included: | Y |
| Common Elements Included: | Y |
| Heat Included: | Y |
| Parking Included: | Y |
| Building Insurance Included: | Y |
| Fireplace/Stove: | N |
| Heat Source: | Gas |
| Heat Type: | Forced Air |
| Central Air Conditioning: | Central Air |
| Ensuite Laundry: | Y |
$
%
Years
This calculator is for demonstration purposes only. Always consult a professional
financial advisor before making personal financial decisions.
| Although the information displayed is believed to be accurate, no warranties or representations are made of any kind. |
| THE WEIR TEAM, BROKERAGE INC. |
|
|

Bikramjit Sharma
Broker
Dir:
647-295-0028
Bus:
905 456 9090
Fax:
905-456-9091
| Book Showing | Email a Friend |
Jump To:
At a Glance:
| Type: | Condo - Condo Apt |
| Area: | Toronto |
| Municipality: | Toronto |
| Neighbourhood: | Yonge-St. Clair |
| Style: | Apartment |
| Tax: | $3,511.27 |
| Maintenance Fee: | $1,173.66 |
| Beds: | 1+1 |
| Baths: | 2 |
| Garage: | 1 |
| Fireplace: | N |
Locatin Map:
Payment Calculator:

