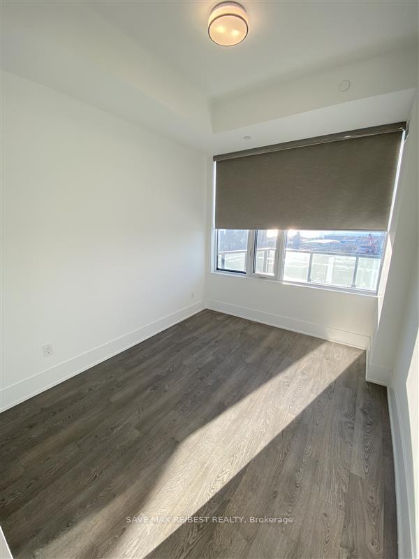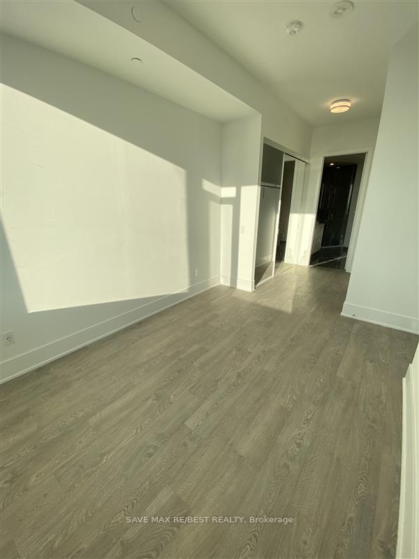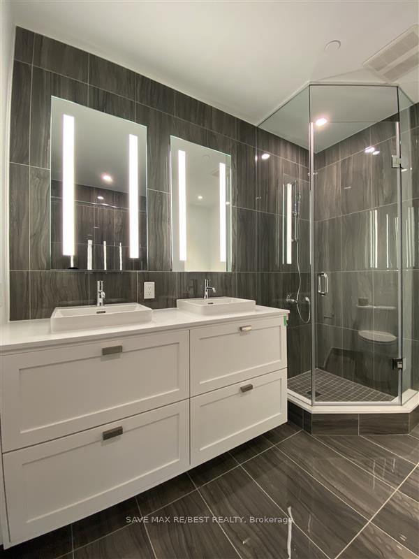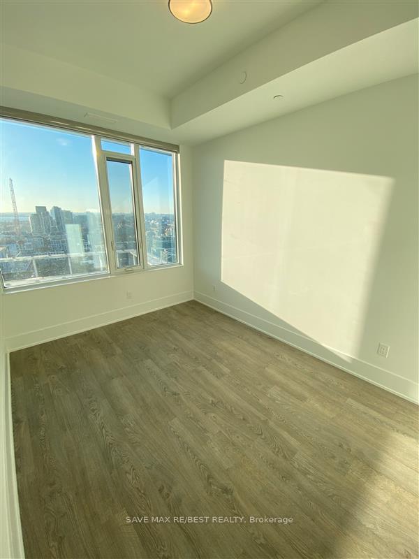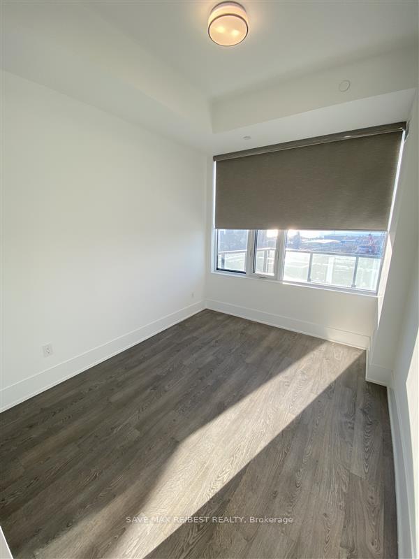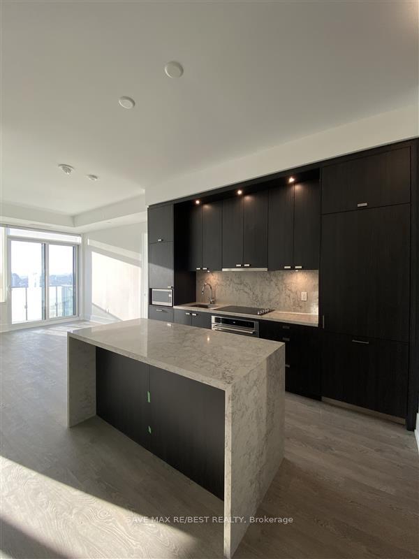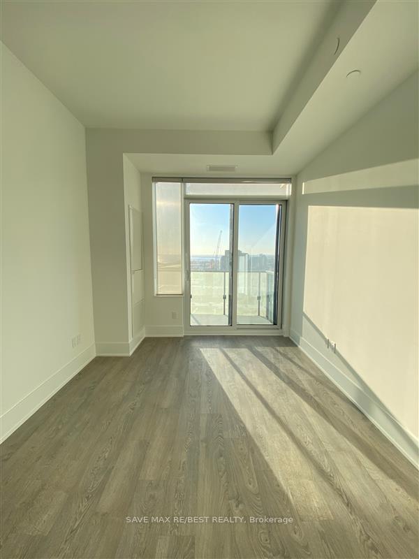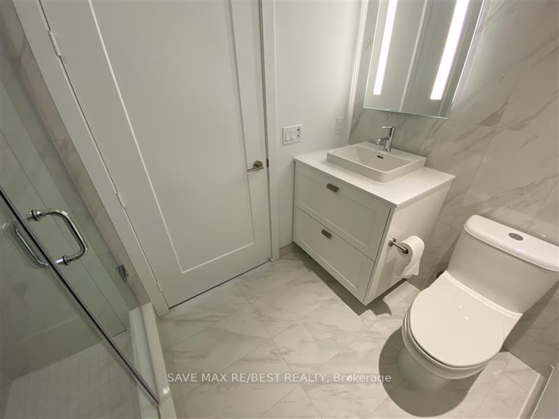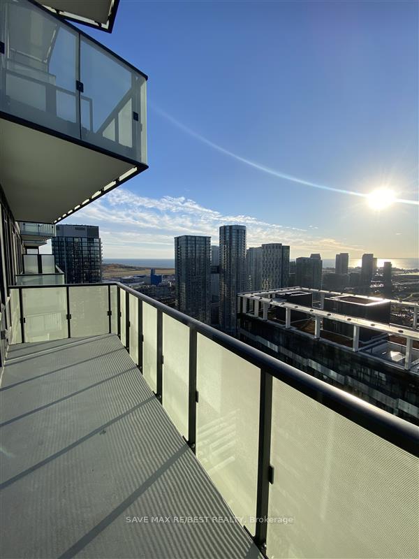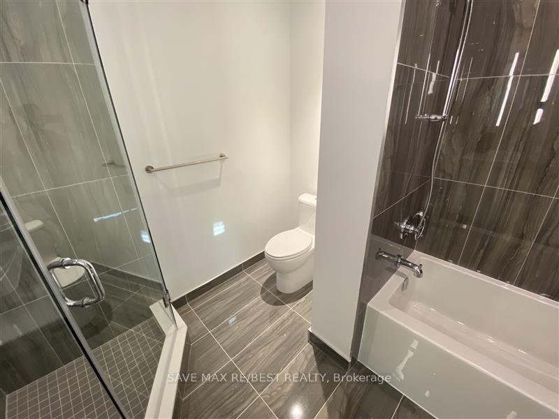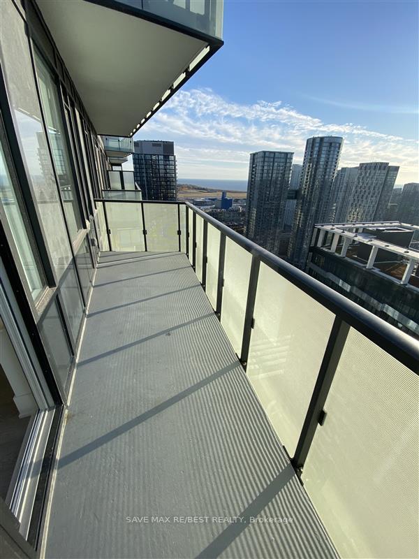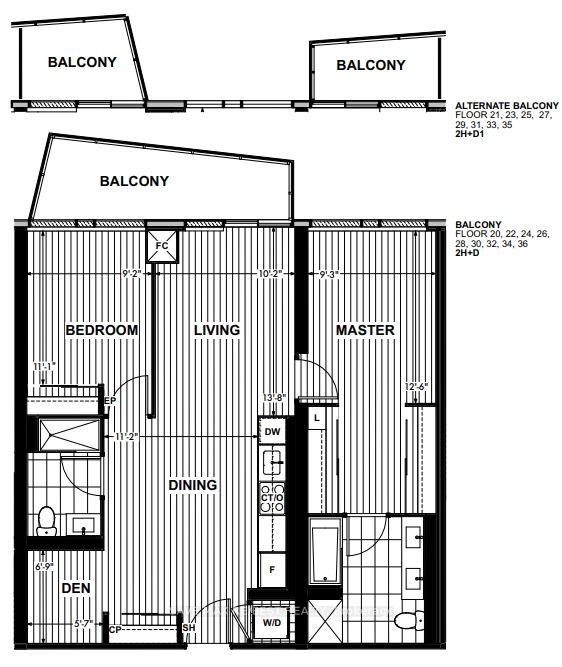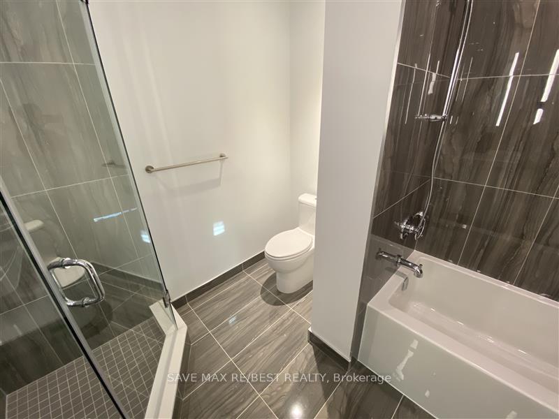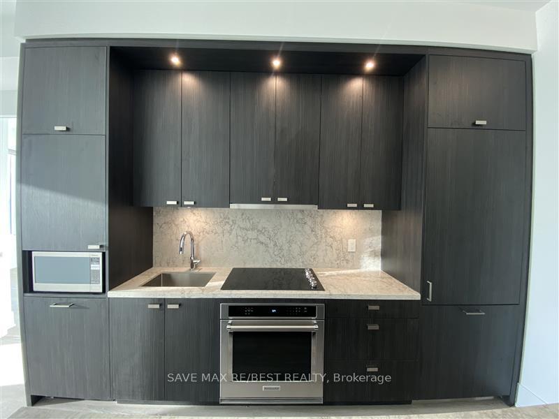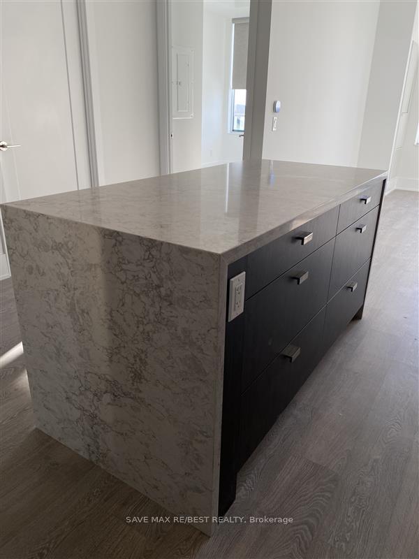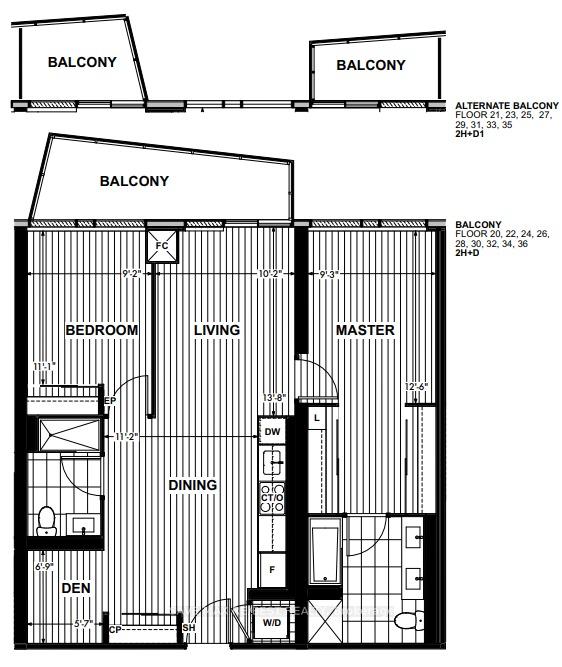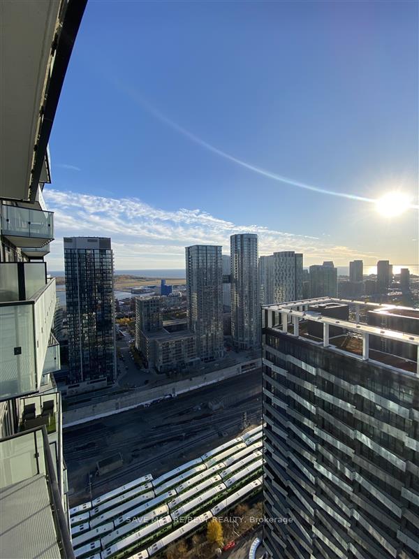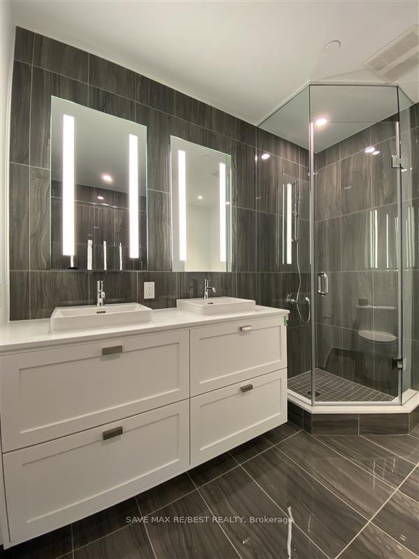$4,500
Available - For Rent
Listing ID: C10415365
470 Front St West , Unit 2603, Toronto, M5V 0V6, Ontario
| Located within the renowned The Well community in downtown Toronto, this one-year-old luxury condominium embodies contemporary elegance and urban convenience. With over 420,000 square feet of premier retail space below, residents have direct access to high-end shopping, dining, and essential amenities. The buildings design seamlessly integrates a pedestrian-friendly environment inspired by European aesthetics, encouraging a walkable lifestyle right in the city core. The spacious interiors are accentuated by large windows that offer stunning city views and ample natural light. From beautifully crafted bedrooms and bathrooms to in-suite laundry and generous storage, this condo redefines modern urban living. Amenities include access to the upscale Sweat and Tonic fitness center and a lively open-air atrium that provides a social and recreational hub for residents. |
| Extras: Stainless steel appliances. Enjoy exceptional building amenities, including a state-of-the-art fitness center and 24-hour concierge service. |
| Price | $4,500 |
| Address: | 470 Front St West , Unit 2603, Toronto, M5V 0V6, Ontario |
| Province/State: | Ontario |
| Condo Corporation No | TORON |
| Level | 26 |
| Unit No | 03 |
| Directions/Cross Streets: | SPADINA AVE & FRONT STREET |
| Rooms: | 7 |
| Bedrooms: | 2 |
| Bedrooms +: | |
| Kitchens: | 1 |
| Family Room: | N |
| Basement: | None |
| Furnished: | N |
| Approximatly Age: | New |
| Property Type: | Condo Apt |
| Style: | Apartment |
| Exterior: | Concrete |
| Garage Type: | Underground |
| Garage(/Parking)Space: | 1.00 |
| Drive Parking Spaces: | 0 |
| Park #1 | |
| Parking Type: | Owned |
| Exposure: | W |
| Balcony: | Open |
| Locker: | Owned |
| Pet Permited: | N |
| Retirement Home: | N |
| Approximatly Age: | New |
| Approximatly Square Footage: | 900-999 |
| Building Amenities: | Concierge, Gym, Outdoor Pool, Party/Meeting Room, Rooftop Deck/Garden |
| Parking Included: | Y |
| Fireplace/Stove: | N |
| Heat Source: | Gas |
| Heat Type: | Forced Air |
| Central Air Conditioning: | Central Air |
| Elevator Lift: | Y |
| Although the information displayed is believed to be accurate, no warranties or representations are made of any kind. |
| SAVE MAX RE/BEST REALTY |
|
|

Bikramjit Sharma
Broker
Dir:
647-295-0028
Bus:
905 456 9090
Fax:
905-456-9091
| Book Showing | Email a Friend |
Jump To:
At a Glance:
| Type: | Condo - Condo Apt |
| Area: | Toronto |
| Municipality: | Toronto |
| Neighbourhood: | Waterfront Communities C1 |
| Style: | Apartment |
| Approximate Age: | New |
| Beds: | 2 |
| Baths: | 2 |
| Garage: | 1 |
| Fireplace: | N |
Locatin Map:

