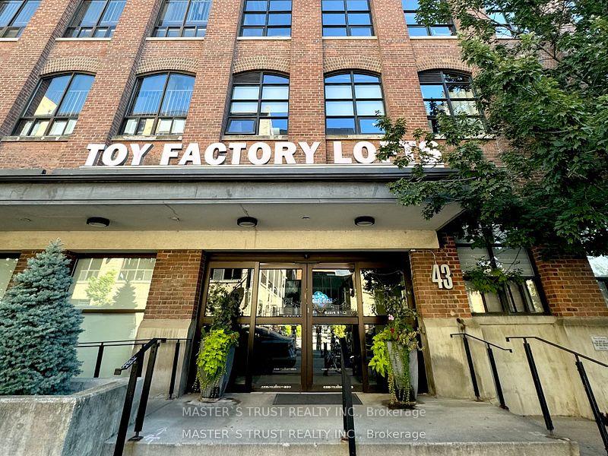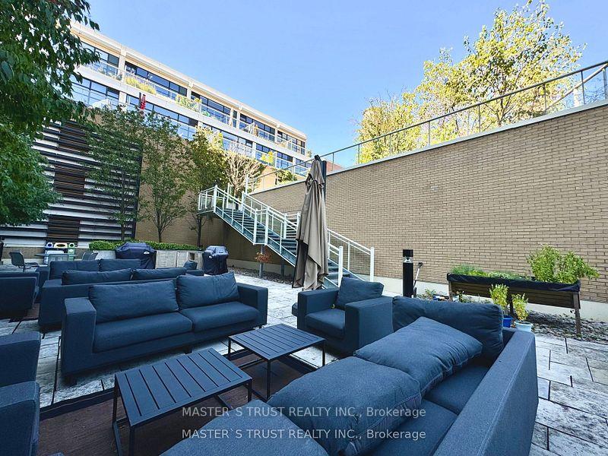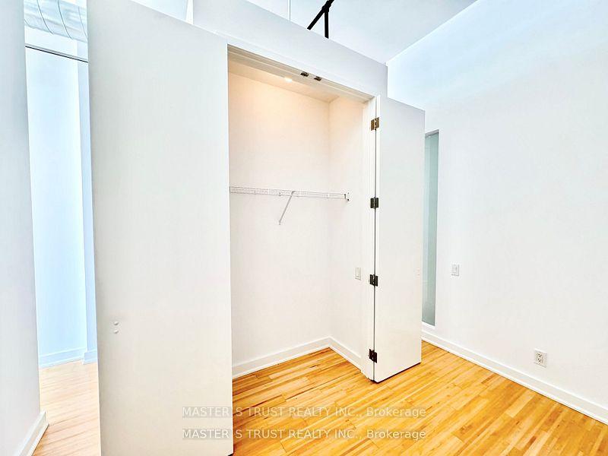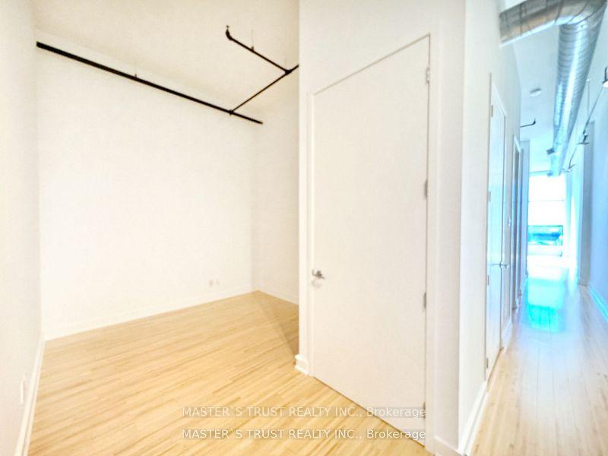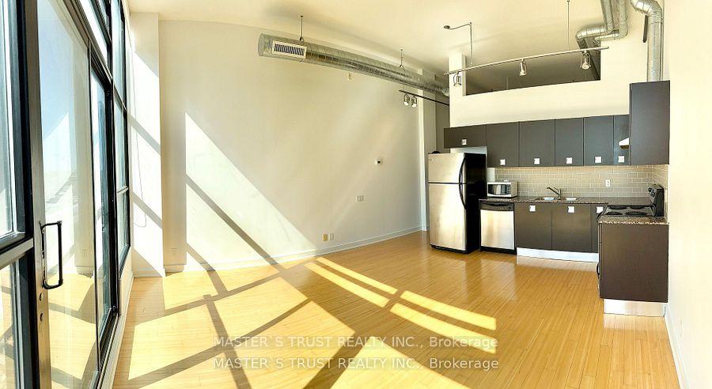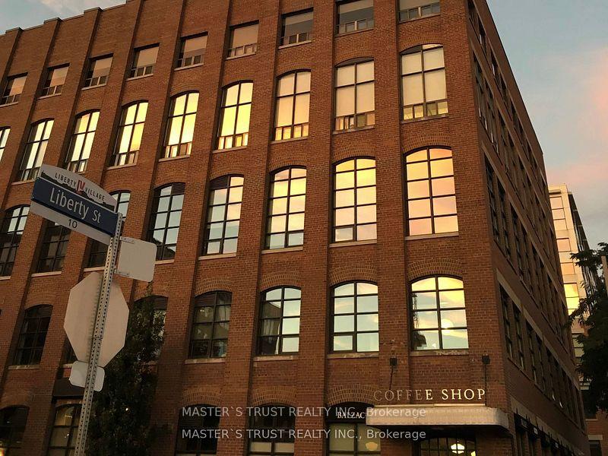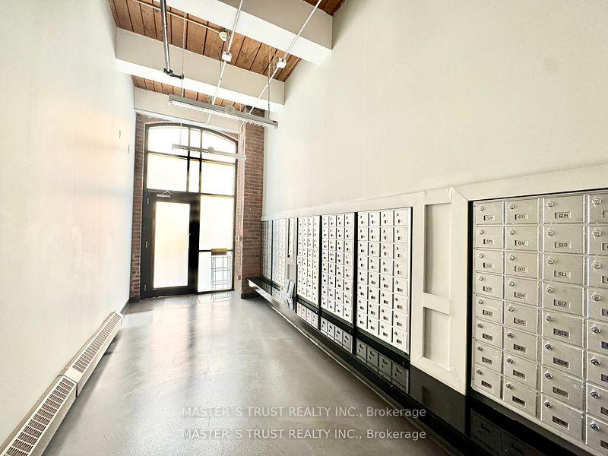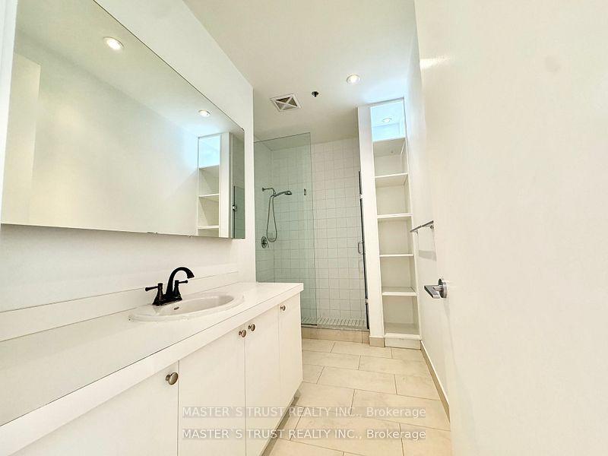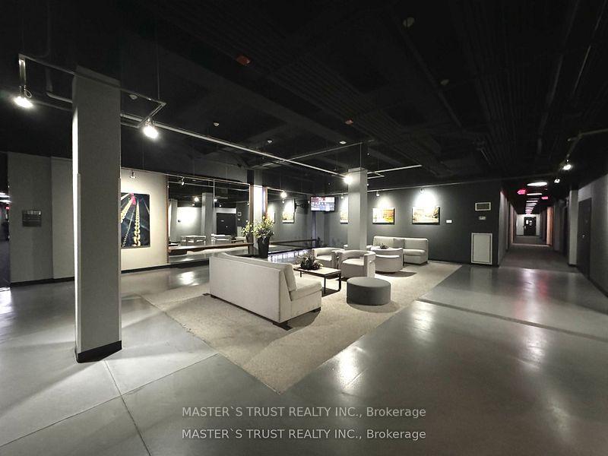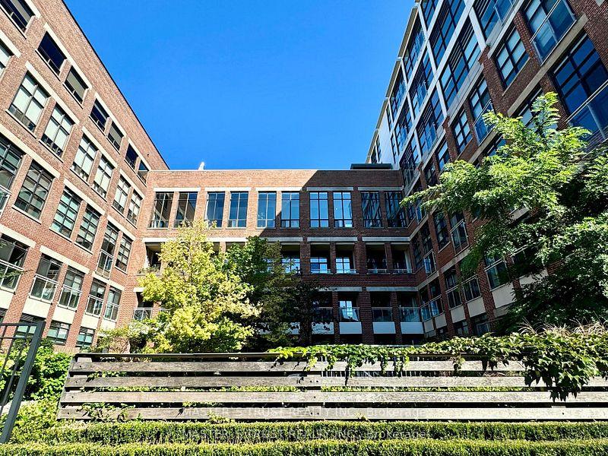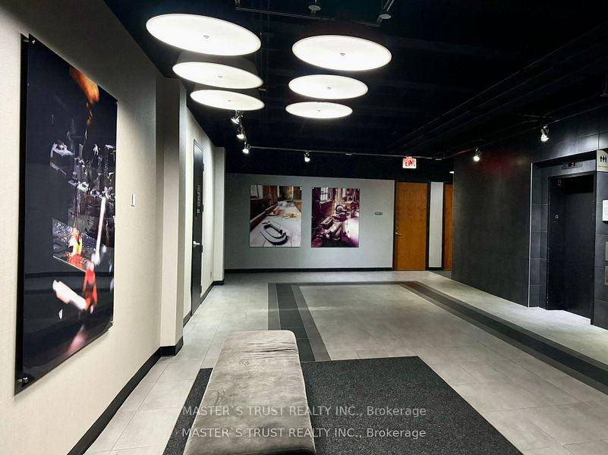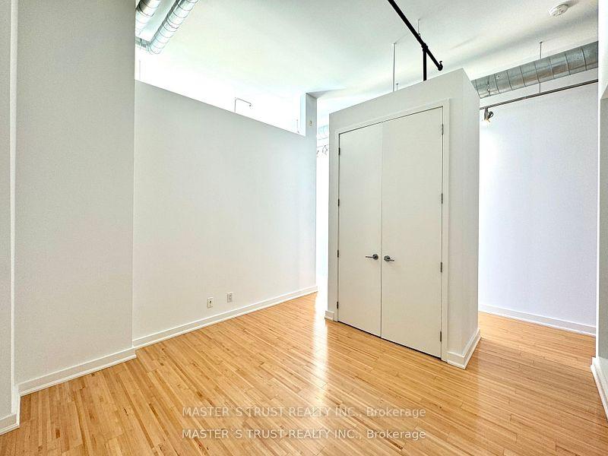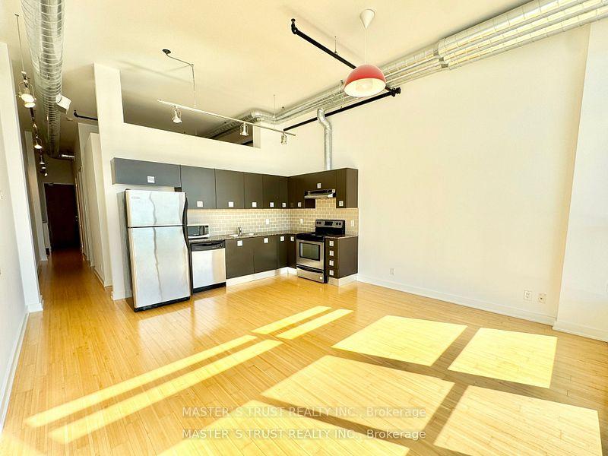$839,000
Available - For Sale
Listing ID: C10415435
43 Hanna Ave , Unit 512, Toronto, M6K 1X1, Ontario
| Toy Factory Loft is Located in the Heart of Liberty Village. This trendy, industrial-style loft offers a rare combination of historic charm and modern finishes, perfect for those who crave urban sophistication. **Key Features: (1) Spacious open-concept layout with soaring ceilings. (2) South-facing unit with oversized windows, bringing in abundant natural sunlight throughout the day. (3) Unobstructed views of the lake and spectacular sightlines of events like the CNE. (4) Unique loft-style bedroom with ample storage space. (5) Access to fantastic building amenities including a fitness center, rooftop terrace, BBQ, whirlpool and more. (6) Steps away from the King Streetcar, GO Train, soccer games, and various events like the Air Show and IndyCar RaceLocated in the heart of Liberty Village, this loft is also surrounded by trendy cafes, restaurants, and boutique shopping, making it the perfect spot for urban professionals and creatives. Dont miss out on this opportunity to own a piece of Toronto's industrial history with a modern twist! Schedule a viewing today. |
| Extras: Stainless Steel Fridge, Dishwasher & Stove. Stacked White Washer & Dryer. All Existing Window Coverings. Attached Wooden Shelving in Living Room |
| Price | $839,000 |
| Taxes: | $3670.00 |
| Maintenance Fee: | 505.00 |
| Address: | 43 Hanna Ave , Unit 512, Toronto, M6K 1X1, Ontario |
| Province/State: | Ontario |
| Condo Corporation No | TSCC |
| Level | 5 |
| Unit No | 512 |
| Locker No | 121 |
| Directions/Cross Streets: | Hanna & Liberty |
| Rooms: | 5 |
| Bedrooms: | 1 |
| Bedrooms +: | 1 |
| Kitchens: | 1 |
| Family Room: | N |
| Basement: | None |
| Property Type: | Condo Apt |
| Style: | Loft |
| Exterior: | Brick |
| Garage Type: | Underground |
| Garage(/Parking)Space: | 1.00 |
| Drive Parking Spaces: | 1 |
| Park #1 | |
| Parking Type: | Owned |
| Legal Description: | 1/30 |
| Exposure: | S |
| Balcony: | None |
| Locker: | Owned |
| Pet Permited: | Restrict |
| Approximatly Square Footage: | 700-799 |
| Building Amenities: | Bbqs Allowed, Concierge, Exercise Room, Gym, Party/Meeting Room |
| Maintenance: | 505.00 |
| CAC Included: | Y |
| Water Included: | Y |
| Common Elements Included: | Y |
| Heat Included: | Y |
| Parking Included: | Y |
| Building Insurance Included: | Y |
| Fireplace/Stove: | N |
| Heat Source: | Gas |
| Heat Type: | Forced Air |
| Central Air Conditioning: | Central Air |
| Elevator Lift: | Y |
$
%
Years
This calculator is for demonstration purposes only. Always consult a professional
financial advisor before making personal financial decisions.
| Although the information displayed is believed to be accurate, no warranties or representations are made of any kind. |
| MASTER`S TRUST REALTY INC. |
|
|

Bikramjit Sharma
Broker
Dir:
647-295-0028
Bus:
905 456 9090
Fax:
905-456-9091
| Book Showing | Email a Friend |
Jump To:
At a Glance:
| Type: | Condo - Condo Apt |
| Area: | Toronto |
| Municipality: | Toronto |
| Neighbourhood: | Niagara |
| Style: | Loft |
| Tax: | $3,670 |
| Maintenance Fee: | $505 |
| Beds: | 1+1 |
| Baths: | 1 |
| Garage: | 1 |
| Fireplace: | N |
Locatin Map:
Payment Calculator:

