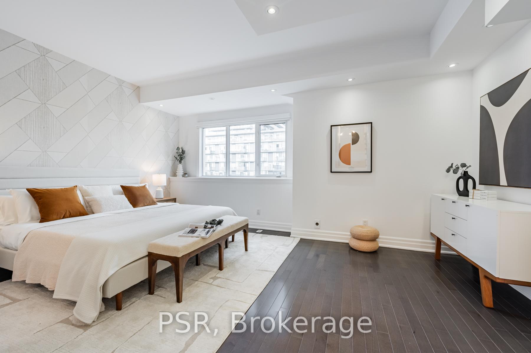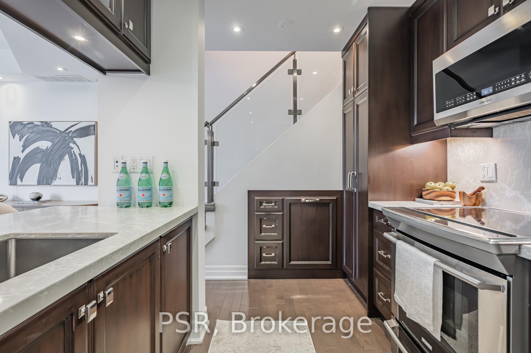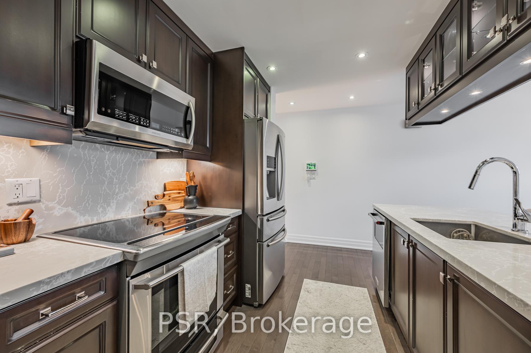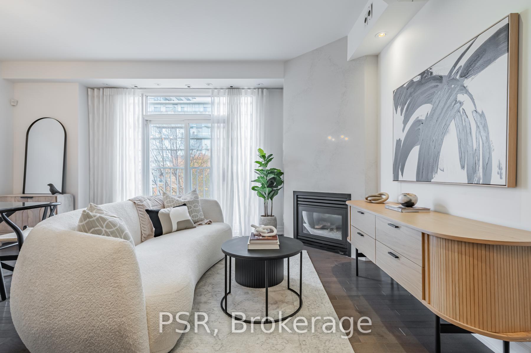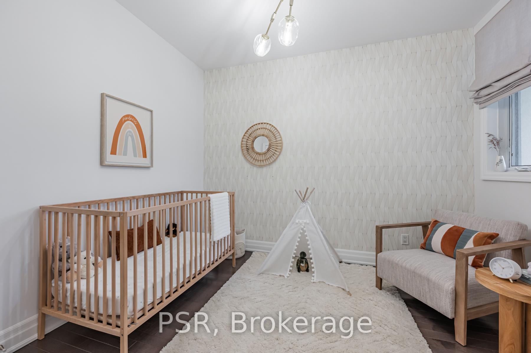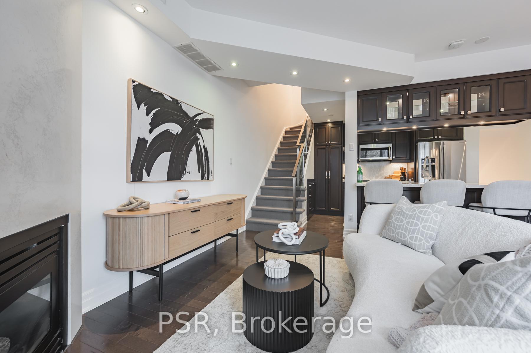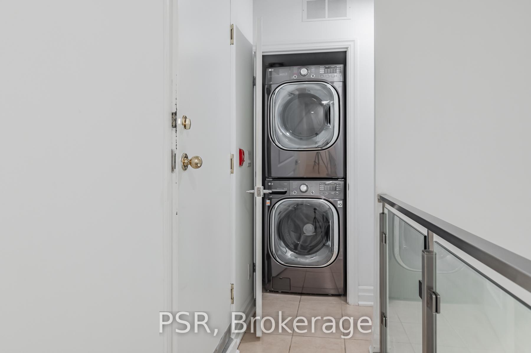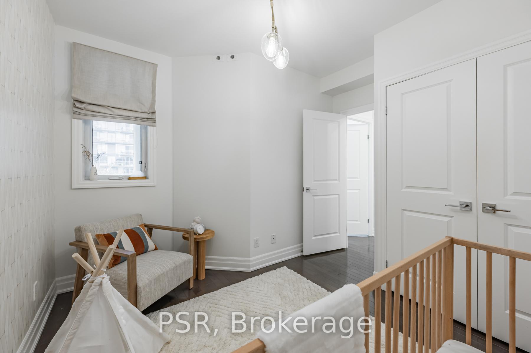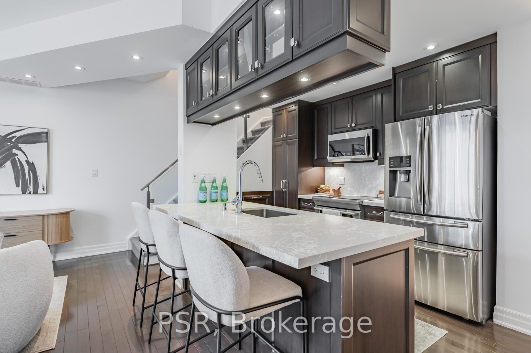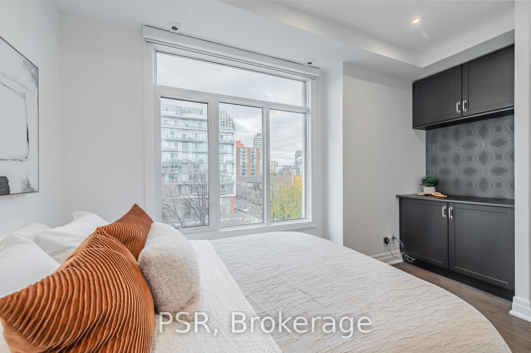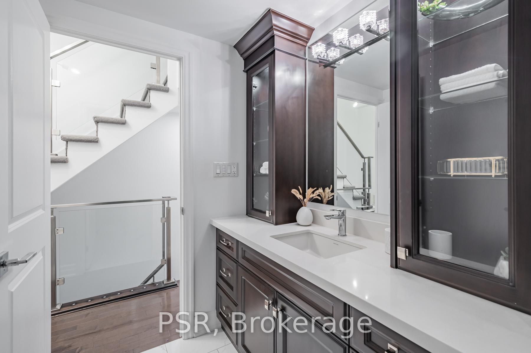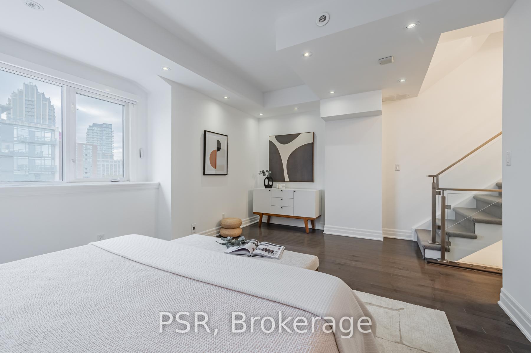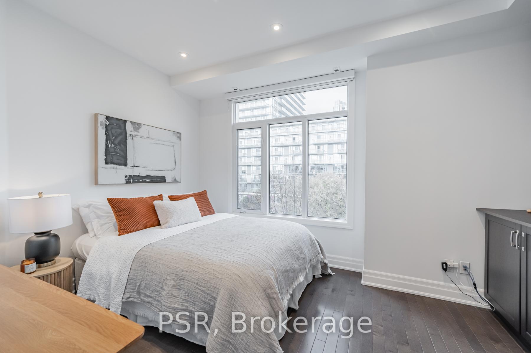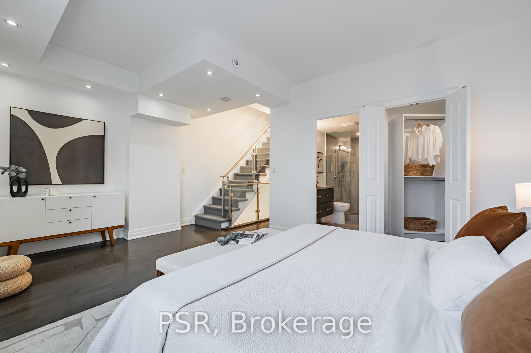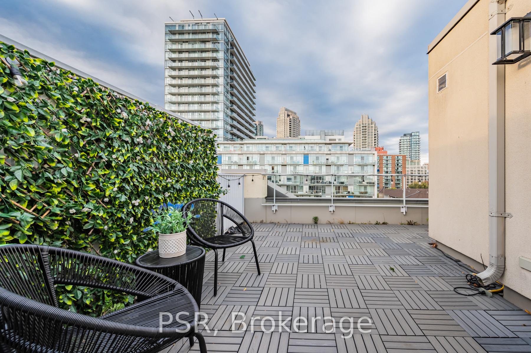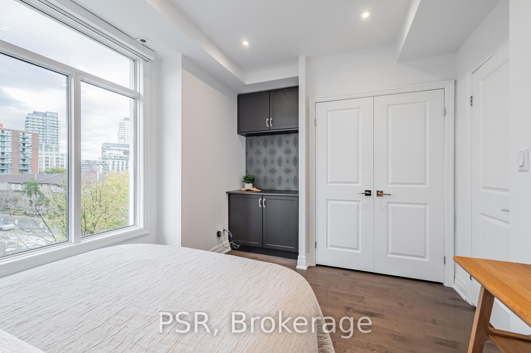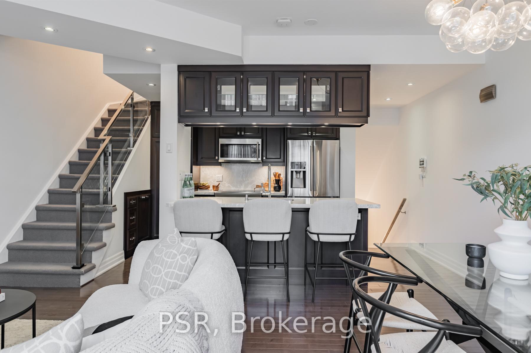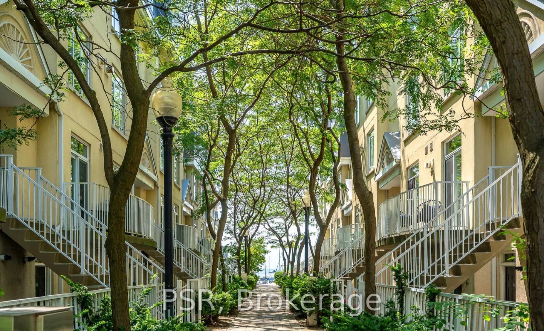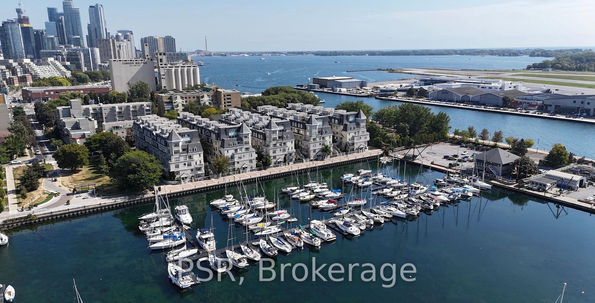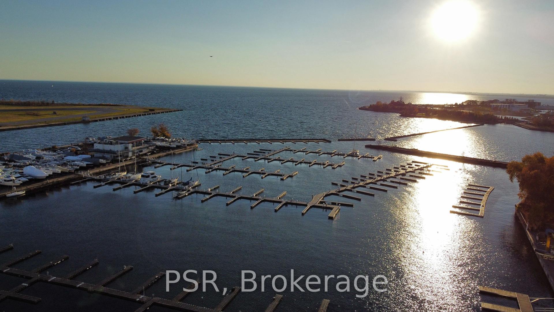$1,349,000
Available - For Sale
Listing ID: C10415439
38 Stadium Rd , Unit 635, Toronto, M5V 3P4, Ontario
| Exceptional Opportunity To Own a Stylish & Spacious Townhome on the Lake! This Smart Townhome offers a Chef's Kitchen with Quartz Kitchen Countertops\ Backsplash, Samsung / Kitchen-Aid Appliances, Custom Quartz fireplace, Stylish Custom Glass and Stainless-Steel bannisters & Somfy Automatic Blinds, Custom Wallpaper\ Feature Walls, Phillips Hue lighting system & Lutron control switches throughout, Smart Nest thermostat, Smart Smoke Alarm & Carbon Monoxide Detectors, Touchless flush toilets (ActiVate), Network cabling to each floor, Natural Gasline on the Terrace, recently Updated Broadloom on the stairs, Upgraded Air Conditioning unit and distribution system are some of the features this home offers. Great Location, close to Loblaws Supermarket In Heritage Building & 87,000 Sq.Ft. Of Premium Retail -LCBO, Joe Fresh, Shoppers Drug Mart, Martin Goodman Waterfront Trail, Yacht Clubs, Restaurants, Shopping, Entertainment District, Coronation Park, A Short Boat Ride To Toronto Islands, Schools, Sports Arenas & More! Easy Access To Gardiner Expressway & TTC. This home offers Three Bedrooms, two Baths, A Locker, Underground Parking And Miami-Style Rooftop Patio With Majestic Views of the CN Tower. Low Maintenance fees to Boot! |
| Price | $1,349,000 |
| Taxes: | $5157.20 |
| Maintenance Fee: | 607.89 |
| Address: | 38 Stadium Rd , Unit 635, Toronto, M5V 3P4, Ontario |
| Province/State: | Ontario |
| Condo Corporation No | TSCC |
| Level | 03 |
| Unit No | 136 |
| Directions/Cross Streets: | Queens Quay W & Stadium Rd |
| Rooms: | 7 |
| Bedrooms: | 3 |
| Bedrooms +: | |
| Kitchens: | 1 |
| Family Room: | N |
| Basement: | None |
| Property Type: | Condo Townhouse |
| Style: | Stacked Townhse |
| Exterior: | Concrete, Stone |
| Garage Type: | Underground |
| Garage(/Parking)Space: | 1.00 |
| Drive Parking Spaces: | 1 |
| Park #1 | |
| Parking Spot: | 35 |
| Parking Type: | Owned |
| Legal Description: | 1-35 |
| Exposure: | N |
| Balcony: | Terr |
| Locker: | Exclusive |
| Pet Permited: | Restrict |
| Approximatly Square Footage: | 1400-1599 |
| Building Amenities: | Bbqs Allowed, Bike Storage, Rooftop Deck/Garden, Visitor Parking |
| Property Features: | Marina, Park, Public Transit, Rec Centre, School, Waterfront |
| Maintenance: | 607.89 |
| Common Elements Included: | Y |
| Parking Included: | Y |
| Building Insurance Included: | Y |
| Fireplace/Stove: | Y |
| Heat Source: | Gas |
| Heat Type: | Forced Air |
| Central Air Conditioning: | Central Air |
| Laundry Level: | Upper |
| Ensuite Laundry: | Y |
$
%
Years
This calculator is for demonstration purposes only. Always consult a professional
financial advisor before making personal financial decisions.
| Although the information displayed is believed to be accurate, no warranties or representations are made of any kind. |
| PSR |
|
|

Bikramjit Sharma
Broker
Dir:
647-295-0028
Bus:
905 456 9090
Fax:
905-456-9091
| Book Showing | Email a Friend |
Jump To:
At a Glance:
| Type: | Condo - Condo Townhouse |
| Area: | Toronto |
| Municipality: | Toronto |
| Neighbourhood: | Waterfront Communities C1 |
| Style: | Stacked Townhse |
| Tax: | $5,157.2 |
| Maintenance Fee: | $607.89 |
| Beds: | 3 |
| Baths: | 2 |
| Garage: | 1 |
| Fireplace: | Y |
Locatin Map:
Payment Calculator:

