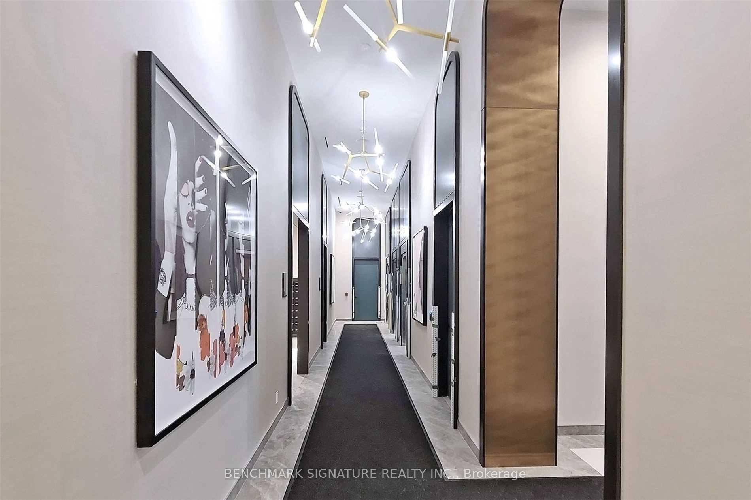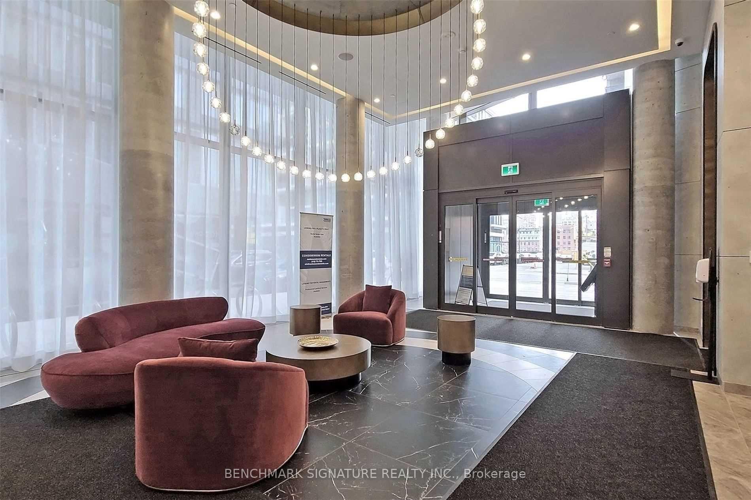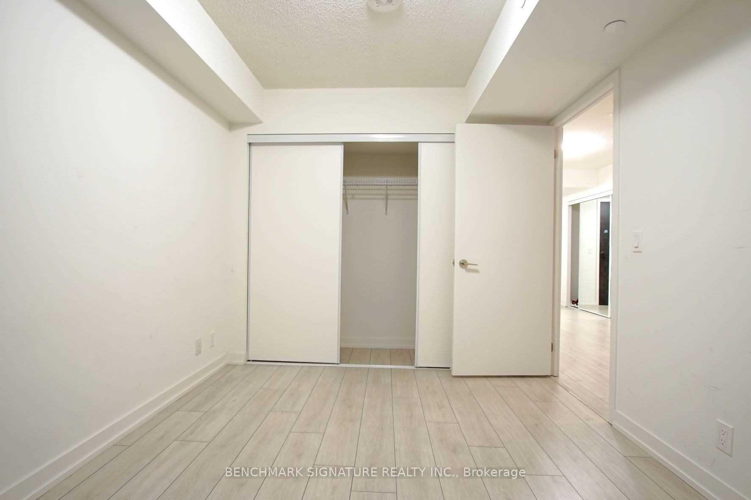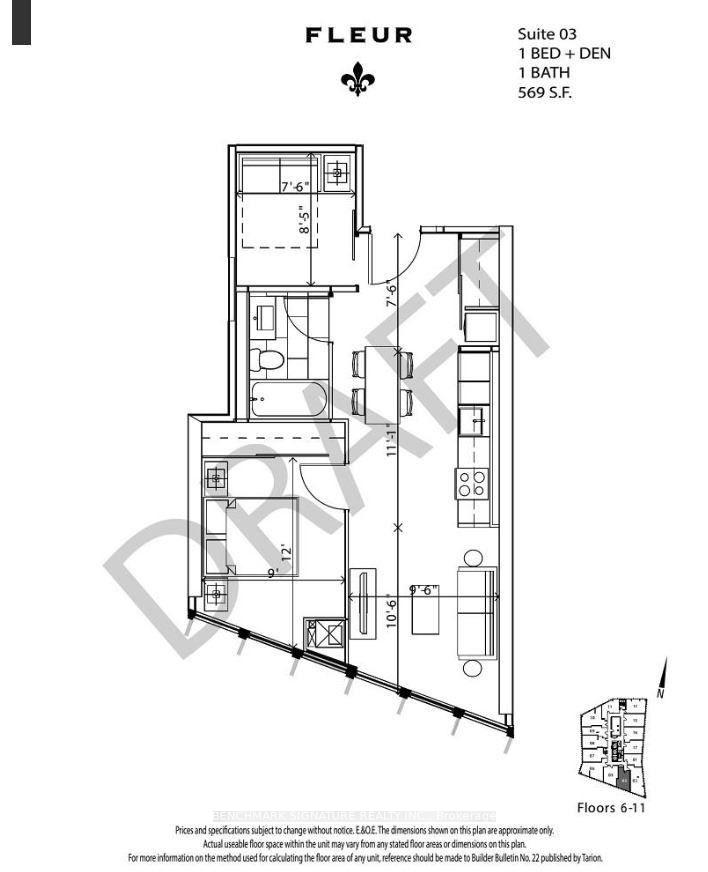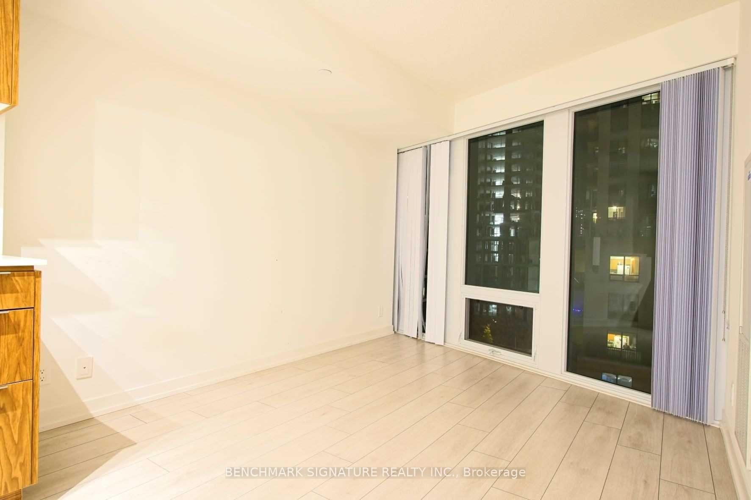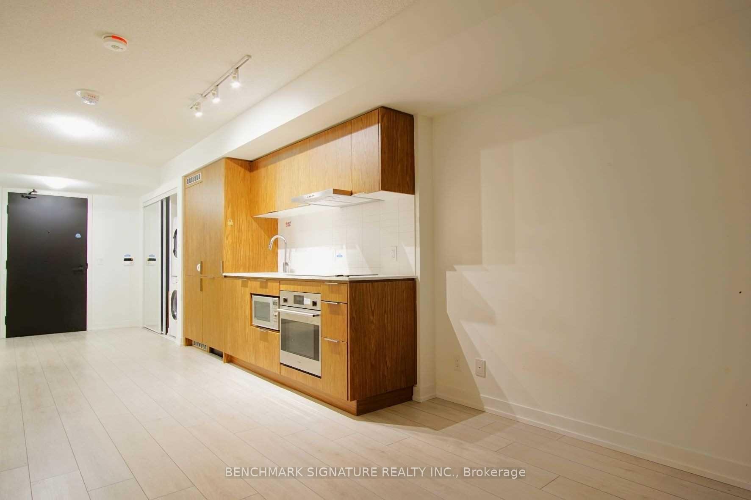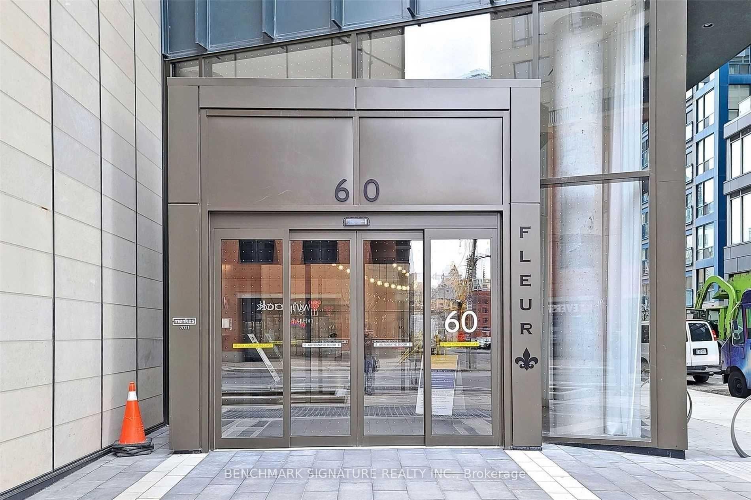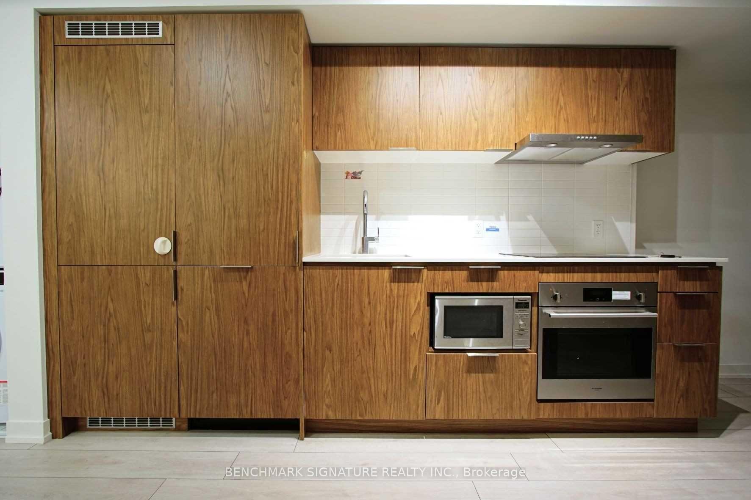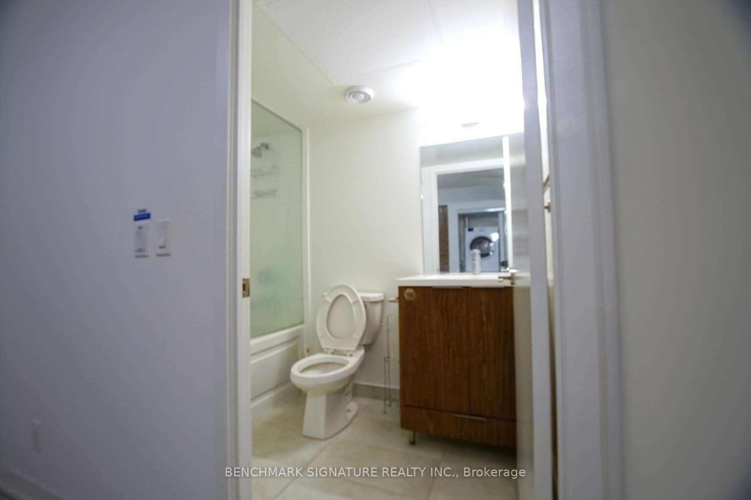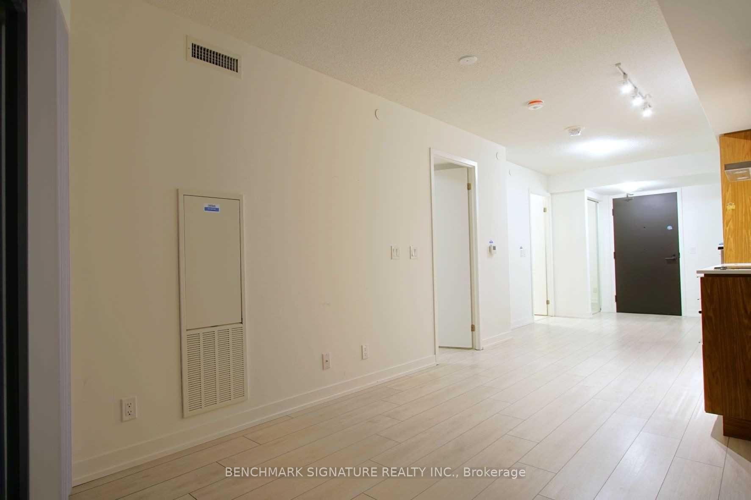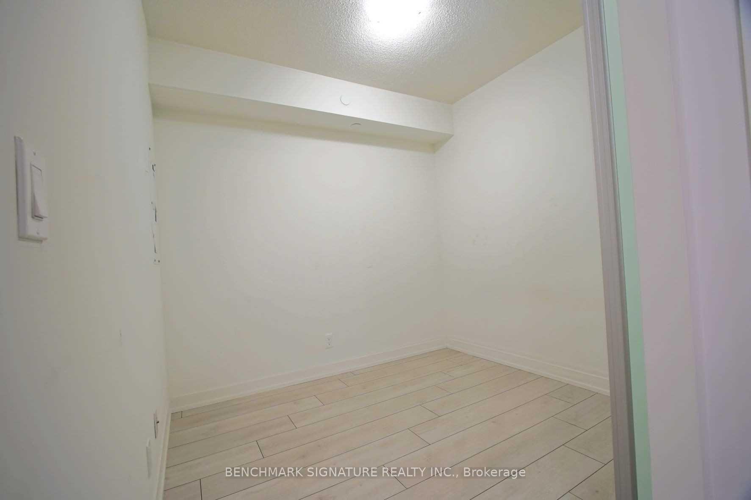$2,380
Available - For Rent
Listing ID: C10415935
60 Shuter St , Unit 703, Toronto, M5B 0B7, Ontario
| Great Floor Plan, In Heart Of Downtown ,Entertainment District @ Church & Shuter St. Step To Queen Subway,Ryerson U,Banks,U Of T,Eaton Centre,Shopping & Restaurants. 1 + 1 Den. The Den Could Be Used As 2nd Bedroom With A Glass Door. |
| Extras: B/I Fridge, And Dishwasher. S/S Microwave Oven, Hood Fan. Front Loading Energy Star Stacked Washer And Dryer. Light Fixtures And Blinds. |
| Price | $2,380 |
| Address: | 60 Shuter St , Unit 703, Toronto, M5B 0B7, Ontario |
| Province/State: | Ontario |
| Condo Corporation No | T S C |
| Level | 6 |
| Unit No | 3 |
| Directions/Cross Streets: | C H U R C H / S H U T E R |
| Rooms: | 5 |
| Bedrooms: | 1 |
| Bedrooms +: | 1 |
| Kitchens: | 1 |
| Family Room: | N |
| Basement: | None |
| Furnished: | Y |
| Property Type: | Comm Element Condo |
| Style: | Apartment |
| Exterior: | Concrete |
| Garage Type: | Underground |
| Garage(/Parking)Space: | 0.00 |
| Drive Parking Spaces: | 0 |
| Park #1 | |
| Parking Type: | None |
| Exposure: | S |
| Balcony: | None |
| Locker: | None |
| Pet Permited: | Restrict |
| Approximatly Square Footage: | 500-599 |
| Common Elements Included: | Y |
| Building Insurance Included: | Y |
| Fireplace/Stove: | N |
| Heat Source: | Gas |
| Heat Type: | Forced Air |
| Central Air Conditioning: | Central Air |
| Ensuite Laundry: | Y |
| Although the information displayed is believed to be accurate, no warranties or representations are made of any kind. |
| BENCHMARK SIGNATURE REALTY INC. |
|
|

Bikramjit Sharma
Broker
Dir:
647-295-0028
Bus:
905 456 9090
Fax:
905-456-9091
| Book Showing | Email a Friend |
Jump To:
At a Glance:
| Type: | Condo - Comm Element Condo |
| Area: | Toronto |
| Municipality: | Toronto |
| Neighbourhood: | Church-Yonge Corridor |
| Style: | Apartment |
| Beds: | 1+1 |
| Baths: | 1 |
| Fireplace: | N |
Locatin Map:

