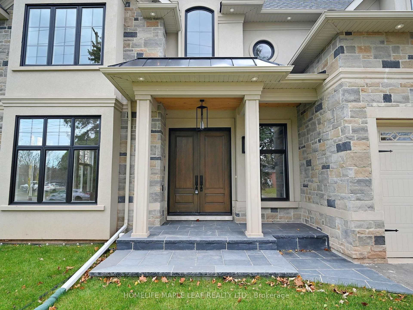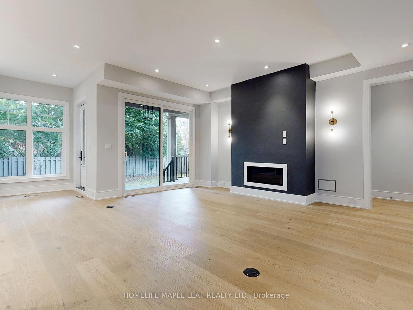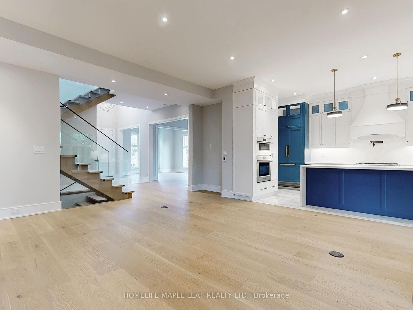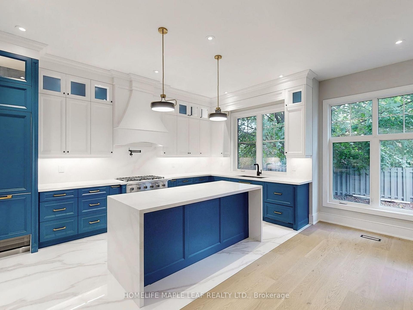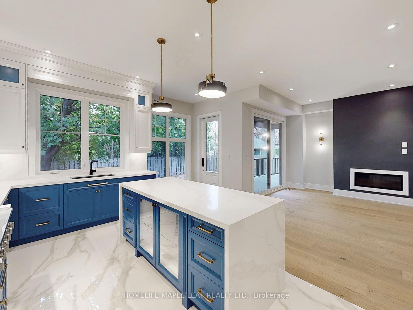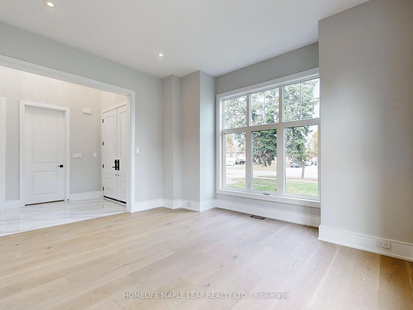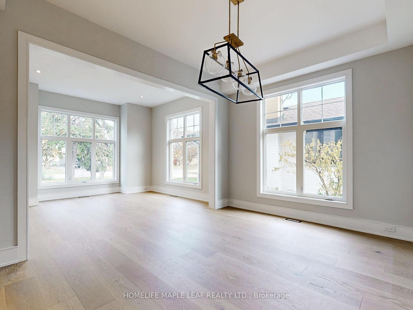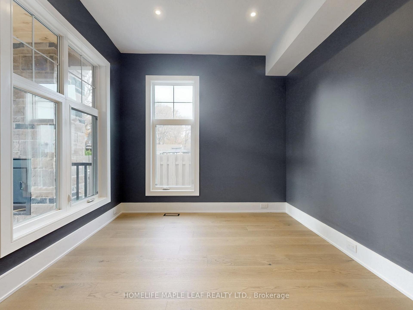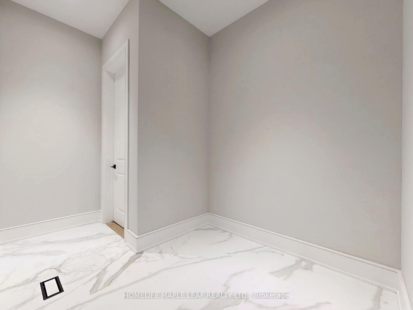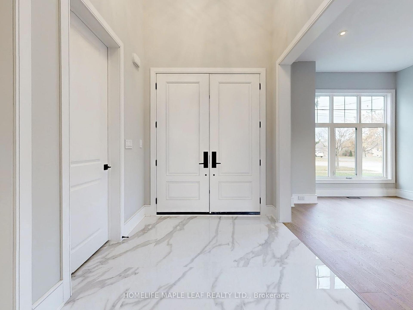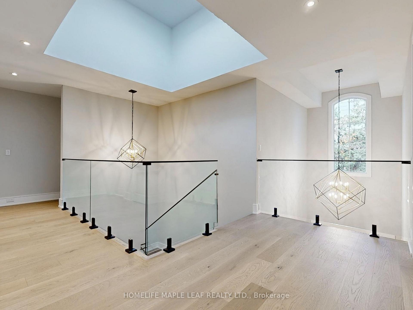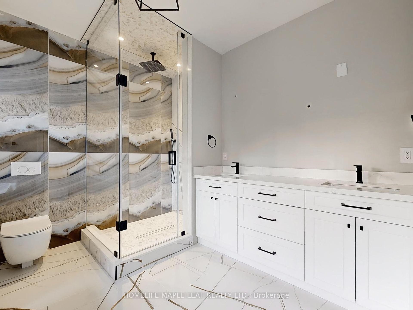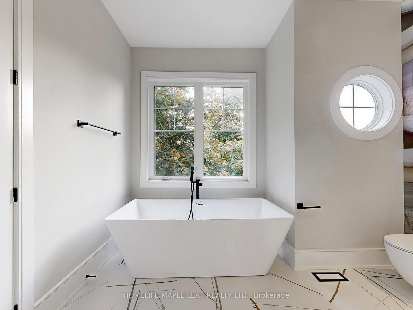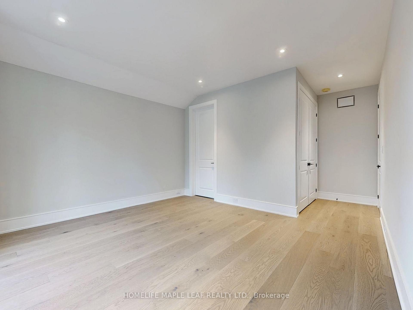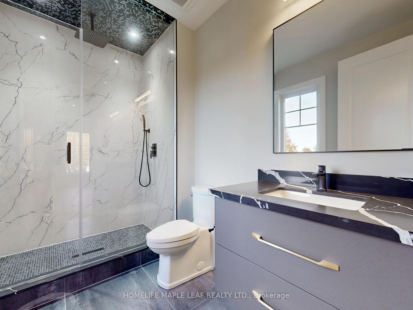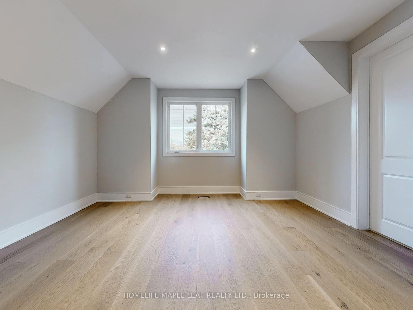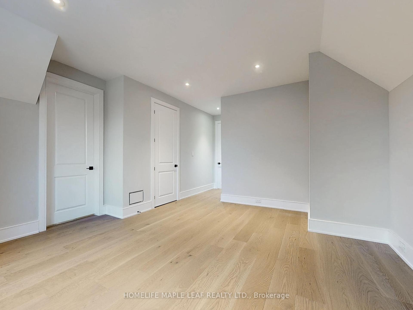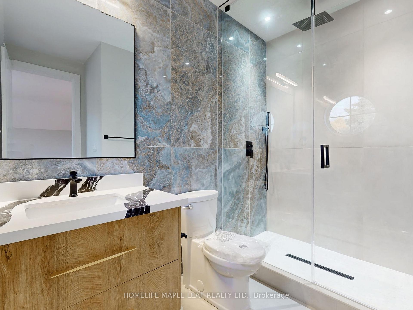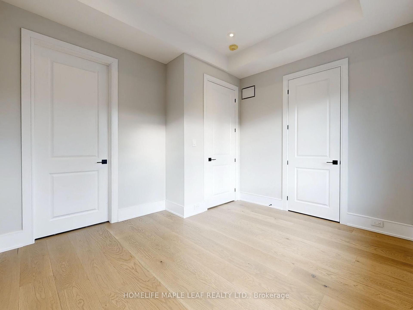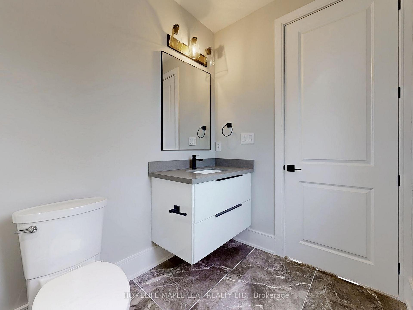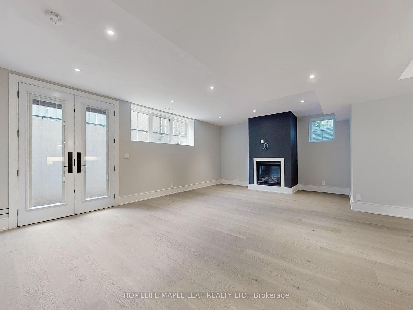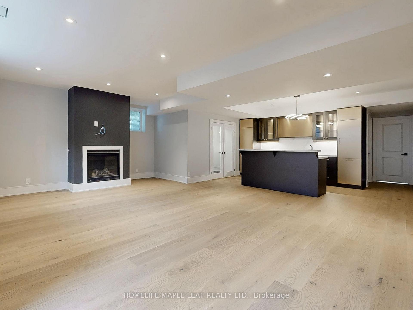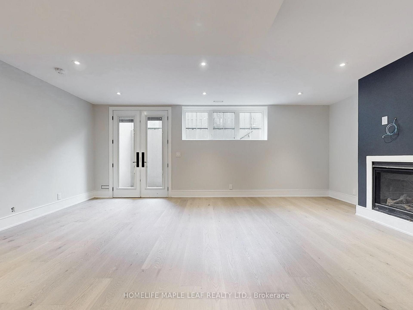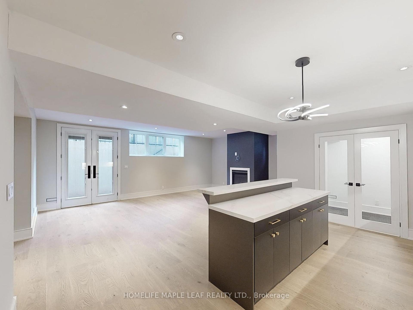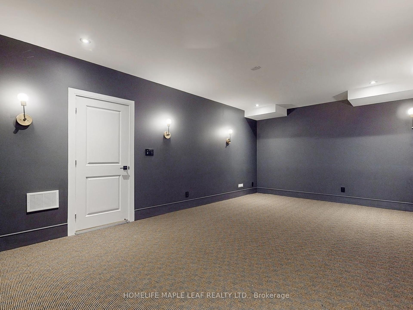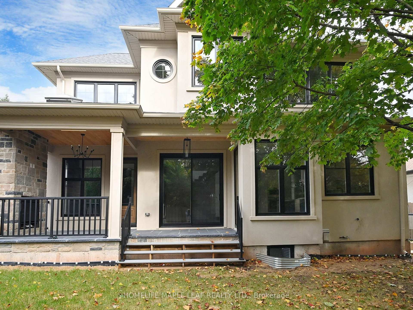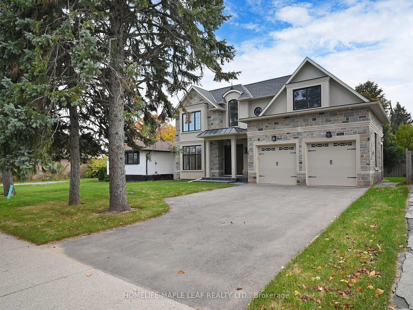$2,899,777
Available - For Sale
Listing ID: W10417245
522 Third Line West , Oakville, L6L 4A7, Ontario
| Designed with no expense spared, an exclusive residence in Oakville close to Go Station, Schools and Park. Beautiful foyer which is open to above with a huge chandelier lighting the space. Separate Living and Dining Areas, and an open concept Family room with Fireplace opens to a covered Patio which has a fireplace and has room to put a TV as well. Chef's Kitchen W/ Custom Cabinetry, Quartz Countertops & Slab Backsplash & Top-of-the-line custom B/I appliances, with no expense spared. Bright & airy W/soaring 10ft ceilings on main level & vast windows. All living & entertaining spaces are generously proportioned, lux finishes, designer lighting. Multiple walkouts lead to a covered patio. Main Floor office space overlooking the backyard. Upstairs - Primary retreat, W/spa-like ensuite & high ceilings. 3 add'1 bdrms, each w/ensuite, & a laundry rm. Lower Level -Airy 9ft ceilings with plenty of windows and walk up to backyard; has a wet bar with BI/DW, BI Fridge, Quartz Countertops; theatre room, exercise Room and a 5th bedroom with a full washroom for your guests. **EXTRAS** Why buy a cookie cutter when you can have a fully custom residence with no expense spared. Loaded with upgrades! Brand New Never Lived -in Home with Tarion Warranty. |
| Price | $2,899,777 |
| Taxes: | $13059.00 |
| DOM | 122 |
| Occupancy by: | Vacant |
| Address: | 522 Third Line West , Oakville, L6L 4A7, Ontario |
| Lot Size: | 60.59 x 124.22 (Feet) |
| Directions/Cross Streets: | Third Line/ Bridge Rd |
| Rooms: | 10 |
| Bedrooms: | 4 |
| Bedrooms +: | |
| Kitchens: | 1 |
| Family Room: | Y |
| Basement: | Fin W/O |
| Level/Floor | Room | Length(ft) | Width(ft) | Descriptions | |
| Room 1 | Main | Living | 12.79 | 13.74 | Hardwood Floor, Pot Lights |
| Room 2 | Main | Dining | 11.05 | 13.74 | Hardwood Floor |
| Room 3 | Main | Family | 17.71 | 19.45 | Hardwood Floor, Fireplace |
| Room 4 | Main | Kitchen | 17.42 | 7.81 | Heated Floor, Custom Counter |
| Room 5 | Main | Office | 11.55 | 10 | Hardwood Floor |
| Room 6 | Main | Powder Rm | 5.25 | 6.99 | |
| Room 7 | 2nd | Prim Bdrm | 14.96 | 14.5 | Hardwood Floor, O/Looks Backyard, W/I Closet |
| Room 8 | 2nd | Bathroom | 10.89 | 9.77 | Ensuite Bath, Separate Shower, Heated Floor |
| Room 9 | 2nd | 2nd Br | 12.04 | 10.99 | Hardwood Floor, 3 Pc Bath |
| Room 10 | 2nd | 3rd Br | 14.76 | 16.07 | Hardwood Floor, 3 Pc Bath |
| Room 11 | 2nd | 4th Br | 13.74 | 13.48 | Hardwood Floor, 3 Pc Bath |
| Washroom Type | No. of Pieces | Level |
| Washroom Type 1 | 4 | |
| Washroom Type 2 | 3 | |
| Washroom Type 3 | 2 |
| Approximatly Age: | New |
| Property Type: | Detached |
| Style: | 2-Storey |
| Exterior: | Brick, Stucco/Plaster |
| Garage Type: | Attached |
| (Parking/)Drive: | Pvt Double |
| Drive Parking Spaces: | 4 |
| Pool: | None |
| Approximatly Age: | New |
| Property Features: | Golf, Hospital, Lake/Pond, Library, Public Transit, School |
| Fireplace/Stove: | Y |
| Heat Source: | Gas |
| Heat Type: | Forced Air |
| Central Air Conditioning: | Central Air |
| Laundry Level: | Upper |
| Sewers: | Sewers |
| Water: | Municipal |
$
%
Years
This calculator is for demonstration purposes only. Always consult a professional
financial advisor before making personal financial decisions.
| Although the information displayed is believed to be accurate, no warranties or representations are made of any kind. |
| HOMELIFE MAPLE LEAF REALTY LTD. |
|
|

Bikramjit Sharma
Broker
Dir:
647-295-0028
Bus:
905 456 9090
Fax:
905-456-9091
| Virtual Tour | Book Showing | Email a Friend |
Jump To:
At a Glance:
| Type: | Freehold - Detached |
| Area: | Halton |
| Municipality: | Oakville |
| Neighbourhood: | 1020 - WO West |
| Style: | 2-Storey |
| Lot Size: | 60.59 x 124.22(Feet) |
| Approximate Age: | New |
| Tax: | $13,059 |
| Beds: | 4 |
| Baths: | 6 |
| Fireplace: | Y |
| Pool: | None |
Locatin Map:
Payment Calculator:


