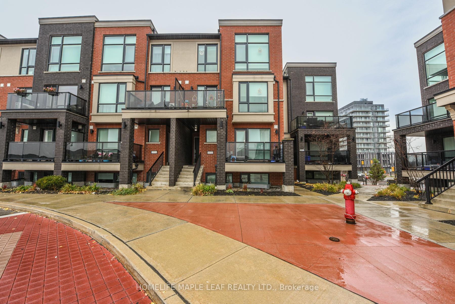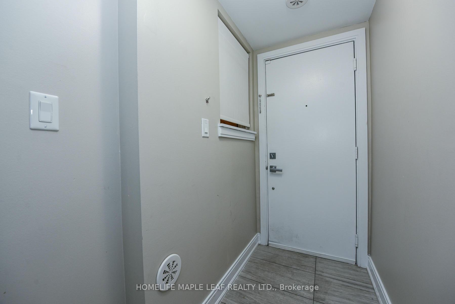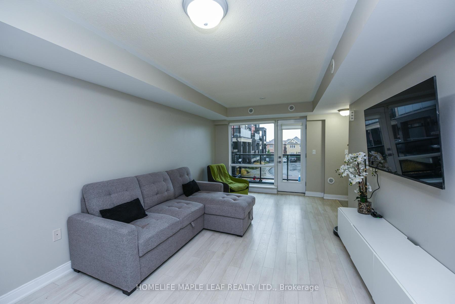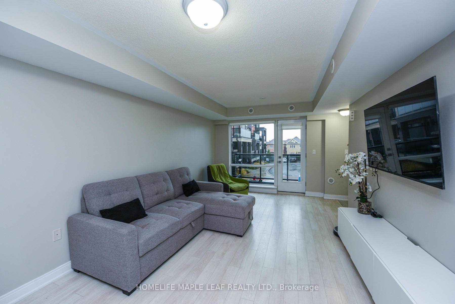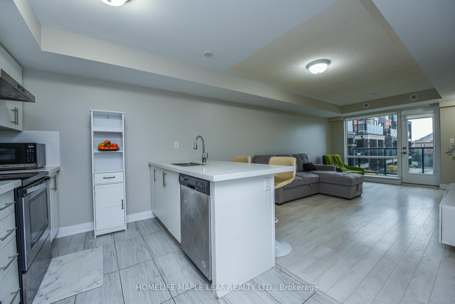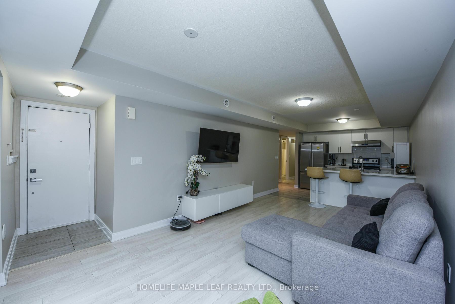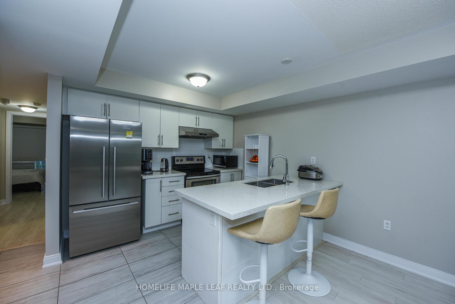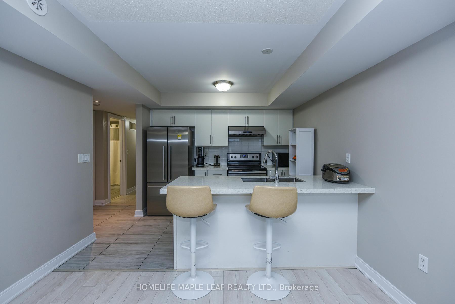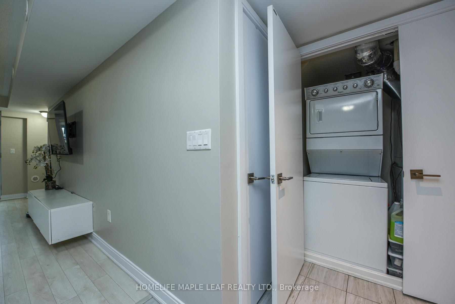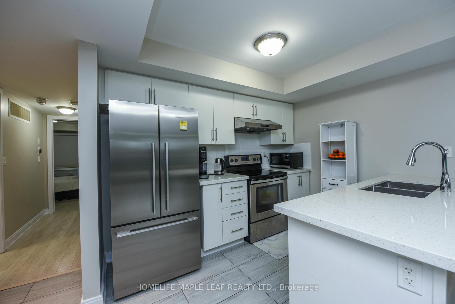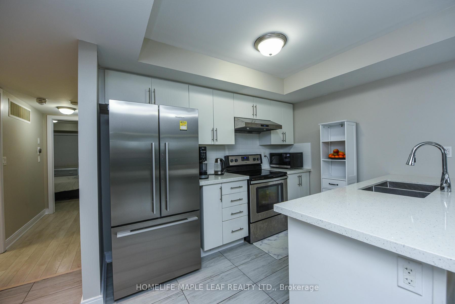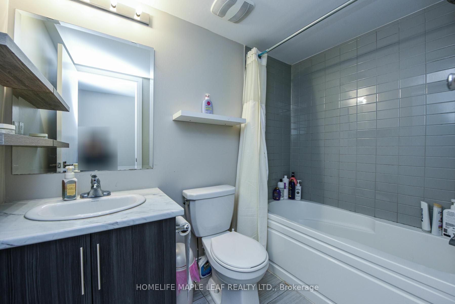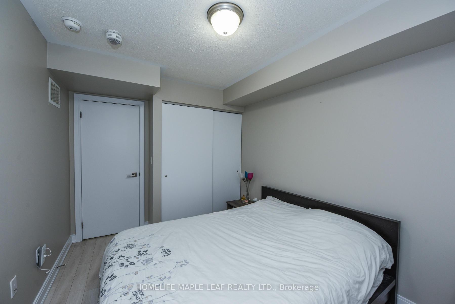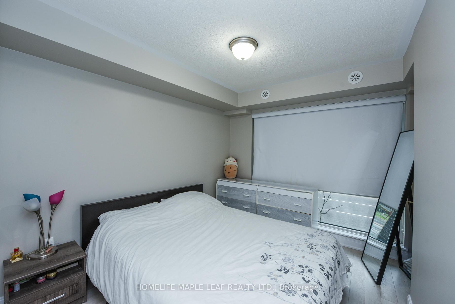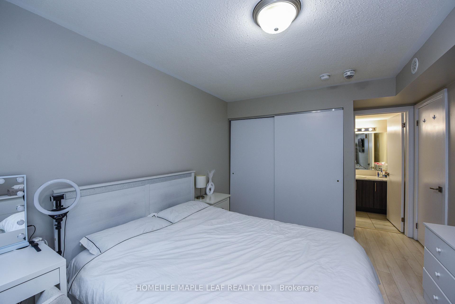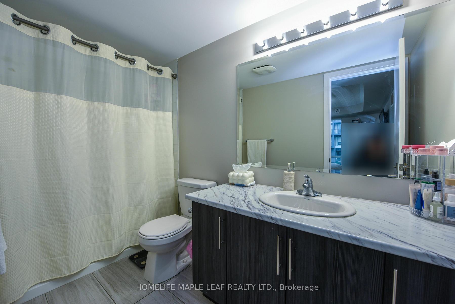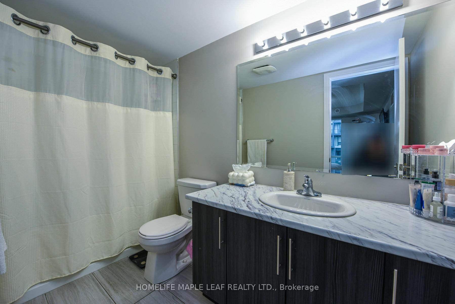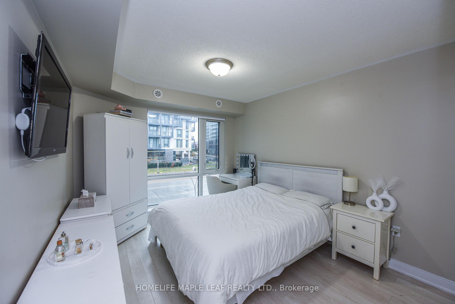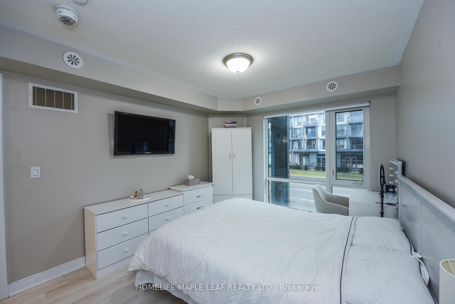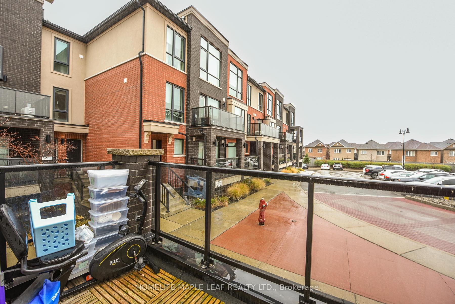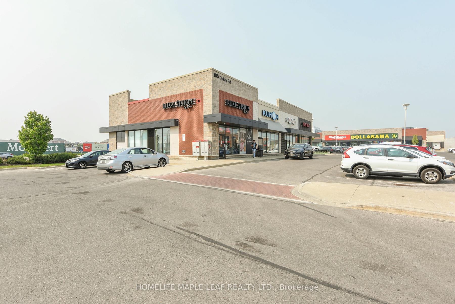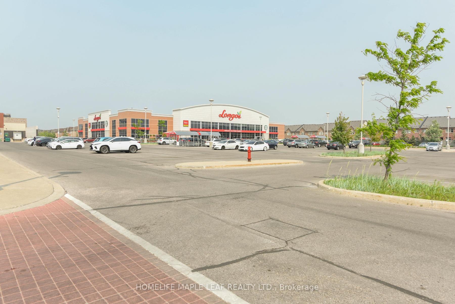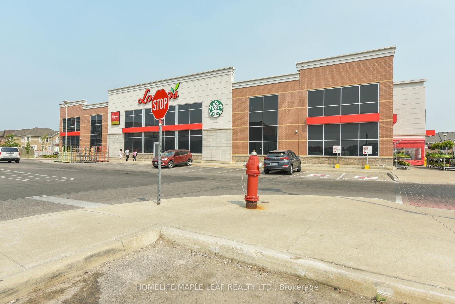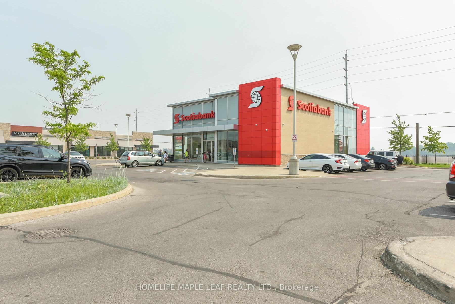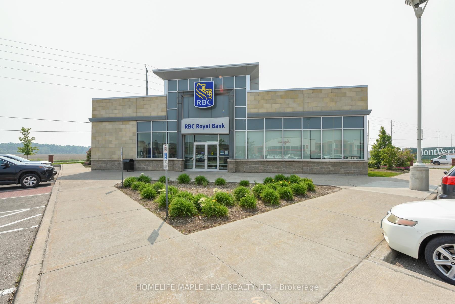$652,900
Available - For Sale
Listing ID: W10417776
100 Dufay Rd South , Unit 98, Brampton, L7A 4S3, Ontario
| Welcome to Condo Stacked Townhouse - 100 Dufay Rd N., unit # 98 - Brampton. This unit includes two generous sized bedrooms, each offering a personal retreat. The primary bedroom features a luxurious four-piece ensuite while the main bathroom also offers a four-piece setup. All rooms are conveniently located on the same floor, ensuring seamless accessibility and flow. Each room is filled with natural lights, creating a bright and welcoming atmosphere throughout the home. Modern Kitchen: prepare delicious meals in the contemporary kitchen, equipped with granite countertops and stainless steels appliances. This unit includes two parking spots, providing ample space for your vehicles (#122/#153). Prime Location: Mississauga Rd/Sandalwood- enjoy the convenience of a nearby plaza, bank, schools, bus stops are all within walking distance. Mount Pleasant Go - just around the corner! |
| Price | $652,900 |
| Taxes: | $3376.00 |
| Maintenance Fee: | 268.78 |
| Occupancy by: | Owner |
| Address: | 100 Dufay Rd South , Unit 98, Brampton, L7A 4S3, Ontario |
| Province/State: | Ontario |
| Property Management | FIRS SERVICE RESIDENTIAL |
| Condo Corporation No | PSCC |
| Level | 2 |
| Unit No | 76 |
| Directions/Cross Streets: | MISSISSAUGA/SANDALWOOD |
| Rooms: | 6 |
| Bedrooms: | 2 |
| Bedrooms +: | |
| Kitchens: | 1 |
| Family Room: | N |
| Basement: | None |
| Approximatly Age: | 6-10 |
| Property Type: | Condo Townhouse |
| Style: | Stacked Townhse |
| Exterior: | Brick, Concrete |
| Garage Type: | Surface |
| Garage(/Parking)Space: | 0.00 |
| (Parking/)Drive: | Mutual |
| Drive Parking Spaces: | 2 |
| Park #1 | |
| Parking Spot: | 2 |
| Parking Type: | Exclusive |
| Legal Description: | 122/153 |
| Exposure: | S |
| Balcony: | Open |
| Locker: | None |
| Pet Permited: | Restrict |
| Retirement Home: | N |
| Approximatly Age: | 6-10 |
| Approximatly Square Footage: | 900-999 |
| Property Features: | Park, Place Of Worship, Rec Centre, School |
| Maintenance: | 268.78 |
| Building Insurance Included: | Y |
| Fireplace/Stove: | N |
| Heat Source: | Gas |
| Heat Type: | Forced Air |
| Central Air Conditioning: | Central Air |
| Central Vac: | N |
| Laundry Level: | Main |
| Ensuite Laundry: | Y |
| Elevator Lift: | N |
$
%
Years
This calculator is for demonstration purposes only. Always consult a professional
financial advisor before making personal financial decisions.
| Although the information displayed is believed to be accurate, no warranties or representations are made of any kind. |
| HOMELIFE MAPLE LEAF REALTY LTD. |
|
|

Bikramjit Sharma
Broker
Dir:
647-295-0028
Bus:
905 456 9090
Fax:
905-456-9091
| Virtual Tour | Book Showing | Email a Friend |
Jump To:
At a Glance:
| Type: | Condo - Condo Townhouse |
| Area: | Peel |
| Municipality: | Brampton |
| Neighbourhood: | Northwest Brampton |
| Style: | Stacked Townhse |
| Approximate Age: | 6-10 |
| Tax: | $3,376 |
| Maintenance Fee: | $268.78 |
| Beds: | 2 |
| Baths: | 2 |
| Fireplace: | N |
Locatin Map:
Payment Calculator:

